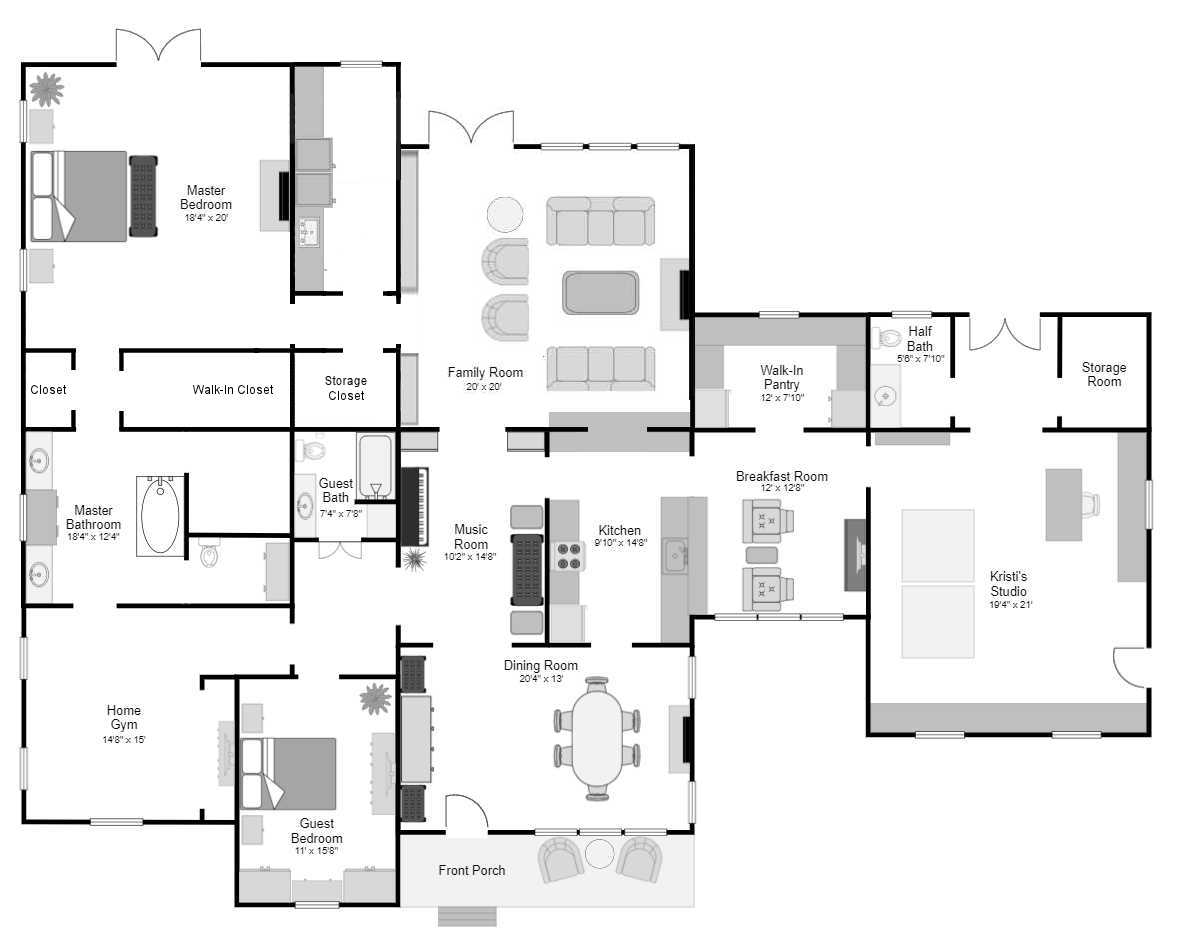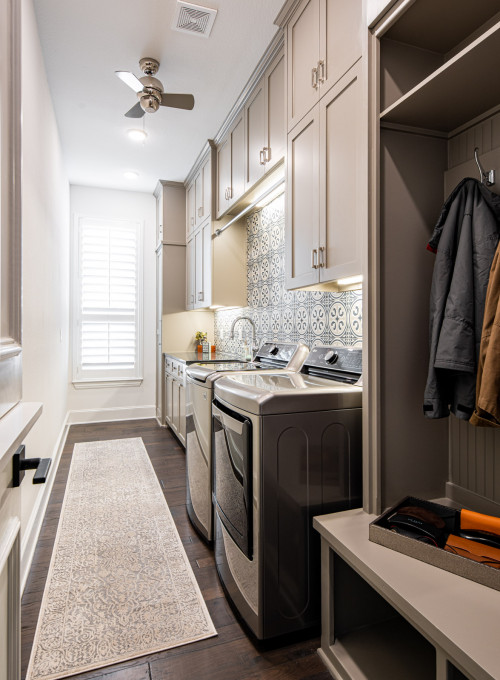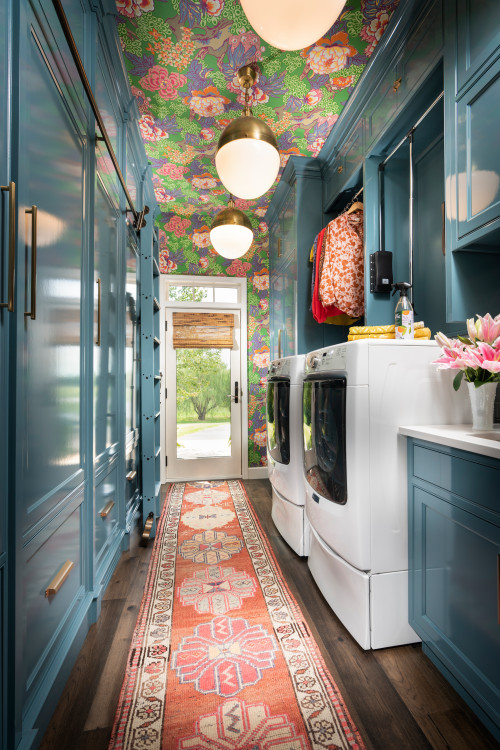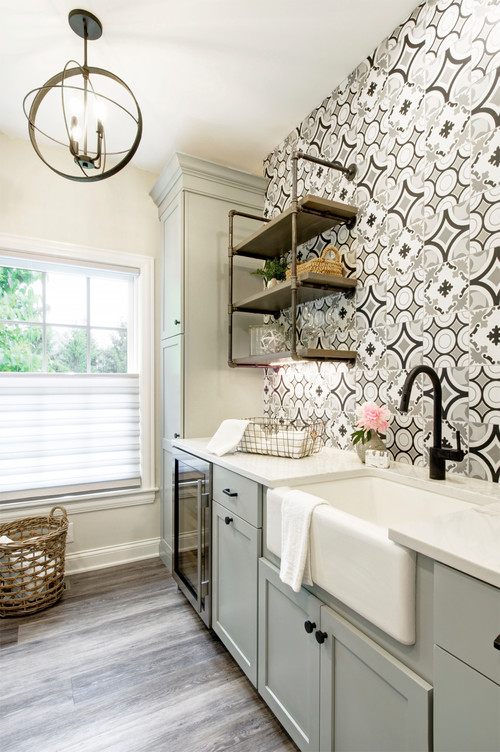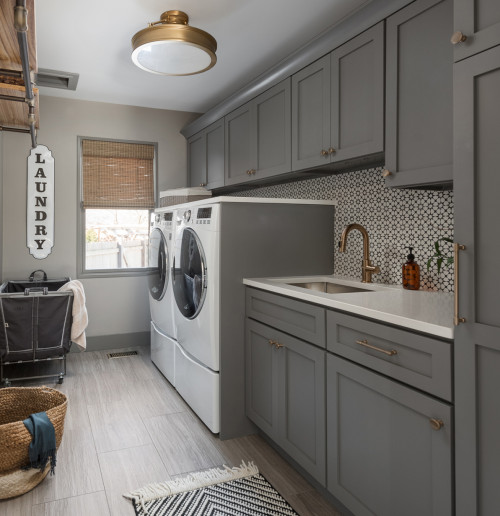I have an almost-free day today, and I’ll finally be able to get more work done on the studio cabinets (for the first time since Monday), so I hope to have some progress to share with you tomorrow. But in the meantime, I’ve become a bit obsessed (again) with our floor plan for the addition, and last night, I turned my attention to the laundry room.
Right now, our “laundry room” is a corner of the sunroom. For those who don’t know, our so-called “sunroom” is the worst room in the house, and it will eventually be torn down to make room for the addition. It’s just a sad (but huge) room that I keep hidden away behind our music room and these pretty doors…
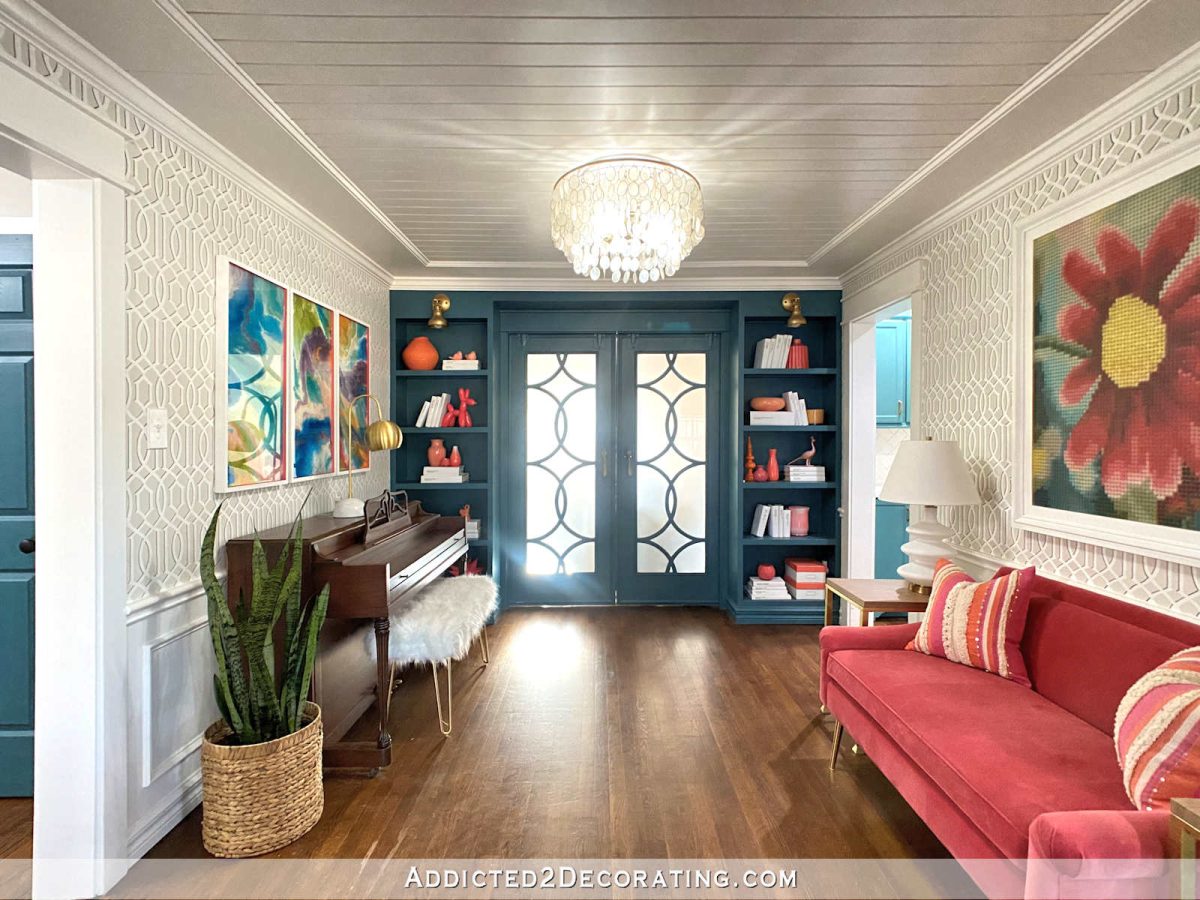
I don’t like opening those doors or going into that room. It’s not well built at all, so the windows are cheap and drafty. The room doesn’t have any HVAC vents, so the room gets incredibly hot in the summer, and cold in the winter. Plus, the room doesn’t have any lights. So I don’t like going in there, but that’s the only space I have right now for the washer and dryer.
When people see the rest of our house, the last thing they’d expect when opening those doors at the back of the music room is to see this…
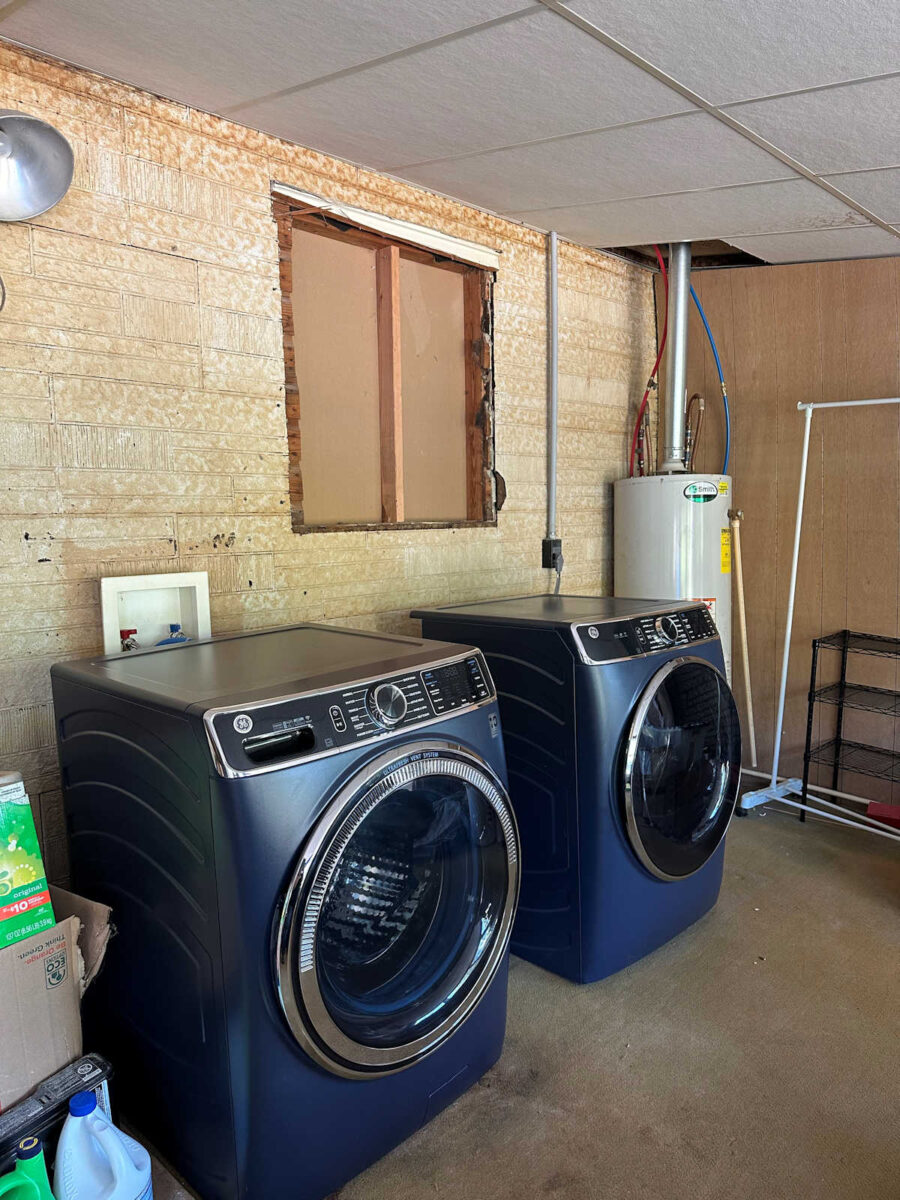
So needless to say, I’m really looking forward to the day that this room gets torn down. And I dream about the day that I can have a beautiful, organized laundry room with actual lighting, a window that actually keeps the outside air outside, and an HVAC vent to regulate the temperature at all times of the year.
After spending the last several days reviewing our floor plan for the addition and tweaking that plan based on several of your suggestions, I shared the options with my mom, brother, and sister-in-law yesterday at lunch. I think this was the group favorite as far as the master bedroom closet(s) and the closet for Matt’s equipment…

But my mom reminded me that I should make the laundry room as big as possible because right now, I struggle to find room to store things like my carpet cleaner, vacuum cleaner, etc. All of my cleaning supplies are currently stored in a cabinet in the walk-in pantry, which seems (to me) like an odd place for cleaning supplies. I’d rather have those in a laundry/utility room. I also need a place for my cat’s litter box and extra cat litter, other pet supplies.
So with all of that in mind, I tweaked the plan yet again to bump out the laundry room…
Heck, in the end, I’ll probably just end up bumping the whole addition out those 7.5 feet. But for now, I’m just concentrating on the laundry room, and dreaming of what will be. So with the laundry room bumped out, I’m left with another space that will be long and narrow. I’m guessing it will be 7’4″ x about 15′.
So I went in search of how to arrange a long, narrow laundry room, and let me tell you. I came across some amazing inspiration, and I have such a vision for this room now! While my initial thought (which actually came from some of your suggestions) was to put the sink under the window, what I actually found myself the most drawn to are the long, narrow laundry rooms where literally everything is lined up on just one wall.
This one is my absolute favorite that I’ve come across so far on Houzz. I keep going back to this one and staring, dreaming, and planning how I can have my own that is arranged like this, but with everything I need in that room.
Of course, mine will have way more color and pattern. And you better bet that I’m going to let myself turn that space into a little jewel box. As far as color and pattern, I can imagine something more along these lines…
Photo by Cabinet Concepts by Design – Search laundry room pictures
Although I’m not really a “wallpaper on the ceiling” kind of person. But you better believe there will be some fun, colorful wallpaper on the walls!
One of the things I love about this arrangement is that I won’t have to deal with cabinets that wrap around a corner. I always find it so frustrating to figure out what to do with those blind corners. This configuration eliminates that frustration. Plus, I can have a bigger window this way. An above-the-sink window would necessarily have to be smaller. With that wall free, I can have a much bigger window, which means more sunlight!
Photo by Dave Fox Design Build Remodelers – Search laundry room design ideas
So I am now ridiculously excited about my future laundry room. I have vision for it, and I know the dimensions, so I can start planning how I want the cabinets and storage arranged. And since I have a color as a jumping off point (my new washer and dryer are dark blue), I can even start getting some ideas for wallpaper!
Photo by Esslinger Design Company – Search laundry room design ideas
I just love this everything-on-one-wall arrangement with the window at the end. I think it’ll be perfect for my future laundry room!
I’m going to keep dreaming about and planning this space, as well as our new bedroom, family room, and back patio. But for today, I have some studio cabinets to work on. I hope to have some progress to share with y’all tomorrow!
Addicted 2 Decorating is where I share my DIY and decorating journey as I remodel and decorate the 1948 fixer upper that my husband, Matt, and I bought in 2013. Matt has M.S. and is unable to do physical work, so I do the majority of the work on the house by myself. You can learn more about me here.
