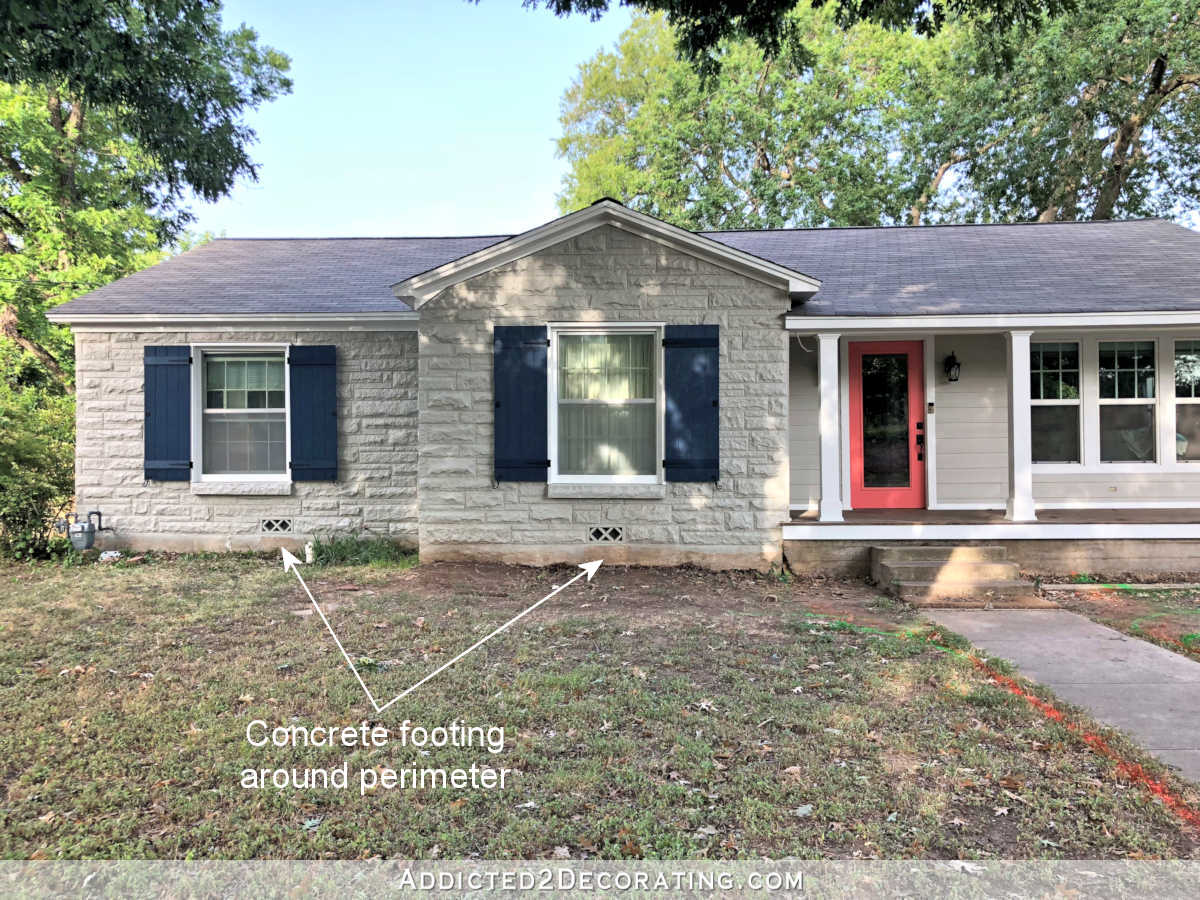Okay, well, that may be overstating it just a bit. Or a lot. I just thought I’d start my day by getting some of you riled up. I’m feeling a bit feisty today. 😀 So yes, it’s a bit of an overstatement to say that a pier and beam foundation is “far superior” to a slab foundation. In fact, the type of foundation required (or allowed) for a house will largely depend on things like (1) location and standard building practices for that area, (2) the climate of a particular area, and (3) the type of soil on which the house is being built. There are so many factors that go into determining what’s best for what area, and those decisions are best left to the engineers in that area.
But since I mentioned the other day that I’d always prefer to live in a pier and beam house, and at least one person was very shocked by that and wondered what my reasoning is for that decision, I thought I’d share my thoughts and experiences in a post rather than a comment.
I happen to live in an area that has both pier and beam houses and houses built on slab foundations. (While basements aren’t standard in this area, there are some houses with basements, so that’s a whole different category.) So we actually had a choice. We could have bought a house on a concrete slab foundation, but I always knew that I wanted a pier and beam house. And I would always choose pier and beam 100% of the time. But before I explain why, let me be sure we’re all caught up on what, exactly, I’m talking about.
What is a pier and beam foundation?
A pier and beam foundation house is built so that the floor is raised up off of the ground with room enough under the floor of the house that a person can get under there and crawl around (hence the name “crawl space”).
The perimeter of the house can be concrete piers, or it can be a solid concrete footing all around the perimeter of the house, which is what ours is. This is an old picture that I found of our house, taken before we had the new sidewalk poured, before I built the new steps and hand rails, and before we had new windows installed. But you can see the solid concrete footing around the perimeter that is above ground level.
But the floor of our house doesn’t start on top of that footing. Because just above that concrete footing, you’ll see vents. Those vents are venting our crawl space under the floor of our house.
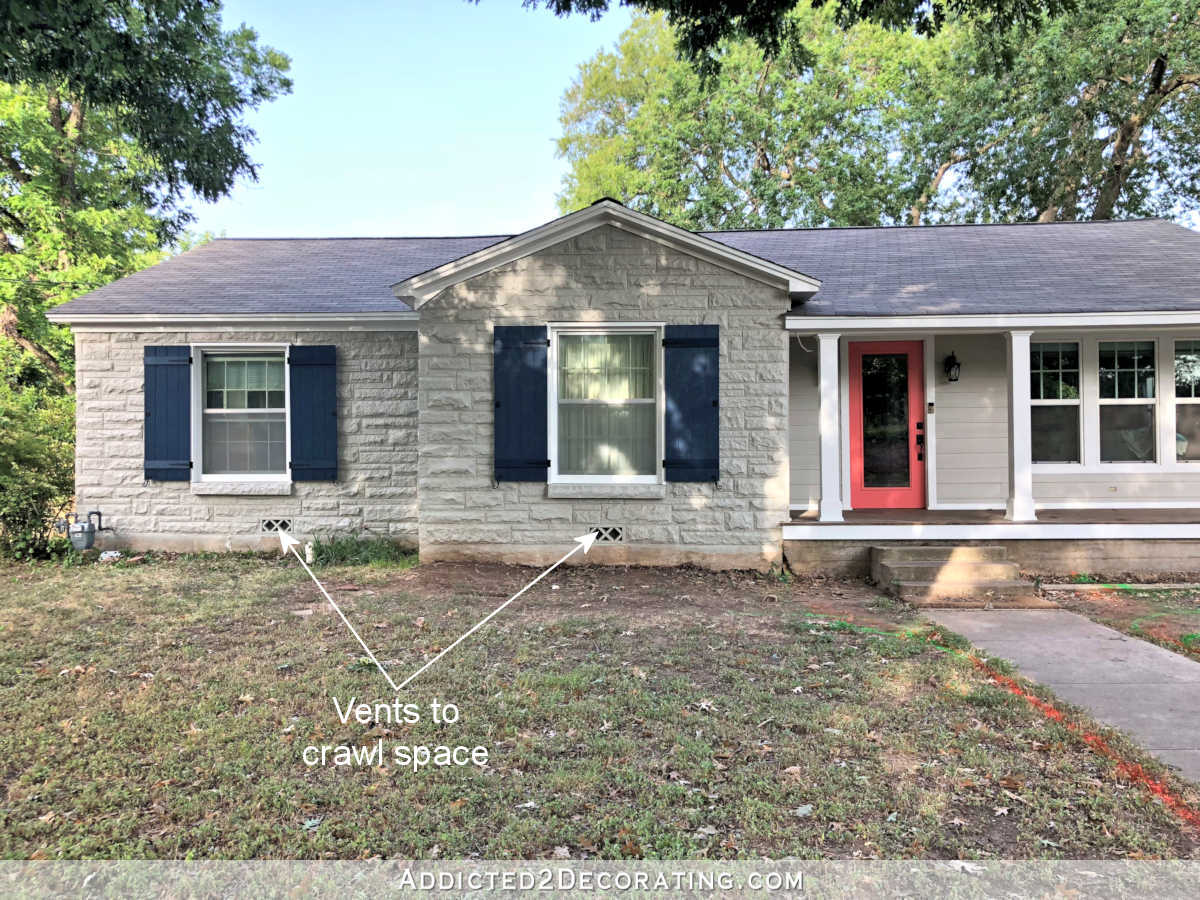
So the floor of our house is somewhere above those vents. You can see where our front door is, and it opens level with the floor in the house.
But not all pier and beam houses have that concrete footing around the perimeter. My grandmother’s house in east Texas (Henderson) didn’t have that, at least not at the back of the house. Her crawl space was open to the outside. You could stand outside the house in the back and see under the house. My mom finally blocked it with siding or something like that just to keep animals from getting under there, but it was open.
So with my grandmother’s house, because the crawl space under her house was accessible from the outside, she didn’t need interior access to her crawl space. But because our house has the concrete footer around the whole perimeter, we have to have a scuttle hole inside our house to access the crawl space. That hole is in the home gym floor in the closet area. This section of flooring in the corner of the closet area comes up if someone needs to get under the house. And it’s a tight squeeze to get under there!
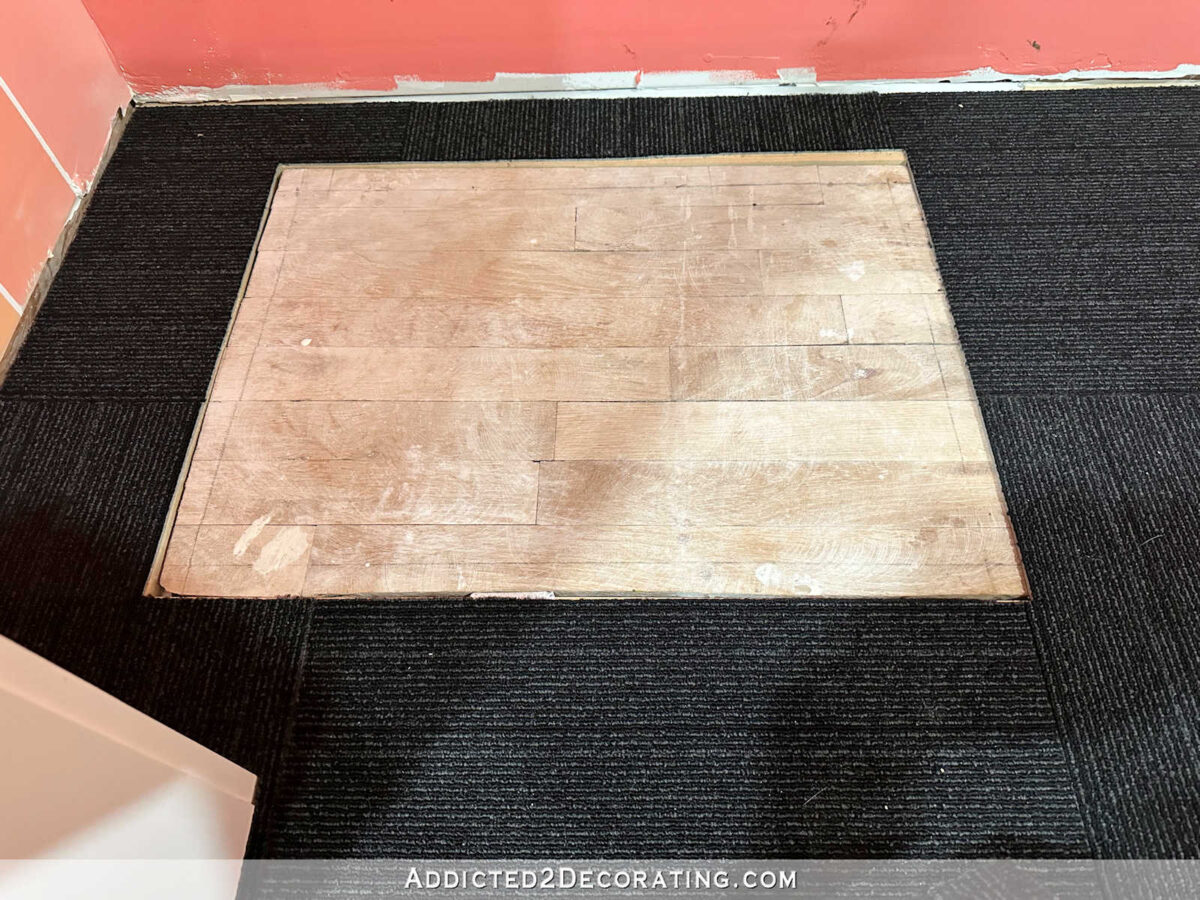
So while the perimeter can be done in different ways, the middle of a pier and beam house is pretty standard. There are concrete piers spaced according to whatever the building code requires (or required when the house was built). And then spanning across those concrete piers are big wood beams. And then on top of the beams, perpendicular to the beams, are the floor joists. And then on top of the floor joists are the subfloor and then the flooring.
So here’s a look at what was under our bathroom floor once we took out the hardwood flooring and the subfloor. Pay no attention to the cinder blocks. I have no idea why those were under there. They served no structural purpose at all, and we removed them, so they’re no longer under there. But from the ground up, you see (1) concrete pier, (2) metal shims (explained later), (3) wood beams, (4) floor joists. And then on top of the floor joists would be (5) subfloor (i.e., plywood), and (6) flooring. You can also see another vent below and to the right of the door. It looks like a white rectangle, but that’s a vent with sunlight coming through.

In addition to the structure, you’d also have things like insulation and vapor barrier, according to current building codes.
So that is the structure of a basic pier and beam foundation. Contrast that with a slab foundation, which is a slab of concrete poured at ground level. Now that you’ve seen a pier and beam foundation, let’s move on to the important stuff…
Why I Will Always Choose A Pier And Beam Foundation Over A Concrete Slab Foundation
The bottom line is that pier and beam foundations are far easier to maintain, easier to repair, and offer far more flexibility.
For example, when I got ready to remodel our kitchen back in 2014, I knew I wanted the kitchen arranged in a completely different layout than the original. In the original kitchen, the sink was on the back wall that it shares with the sunroom.
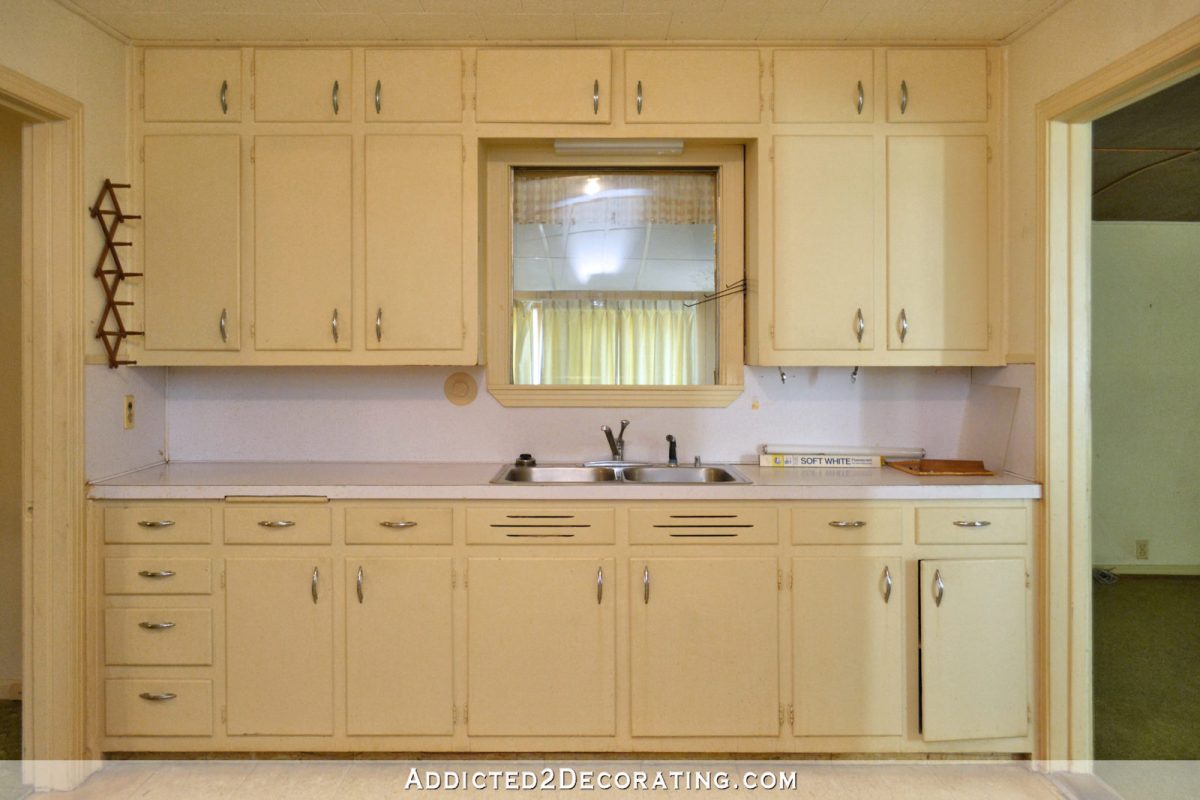
And the gas line was on the side where the peninsula now is. (That room beyond the wall is now the breakfast room/sitting room, with that door leading to my studio)…

I knew I wanted things completely rearranged, so I had a plumber come out and put things where I wanted them. He crawled under the house, and within about two hours, he had the lines for the sink in the area where the gas line used to be in the photo above, and that area now looks like this…
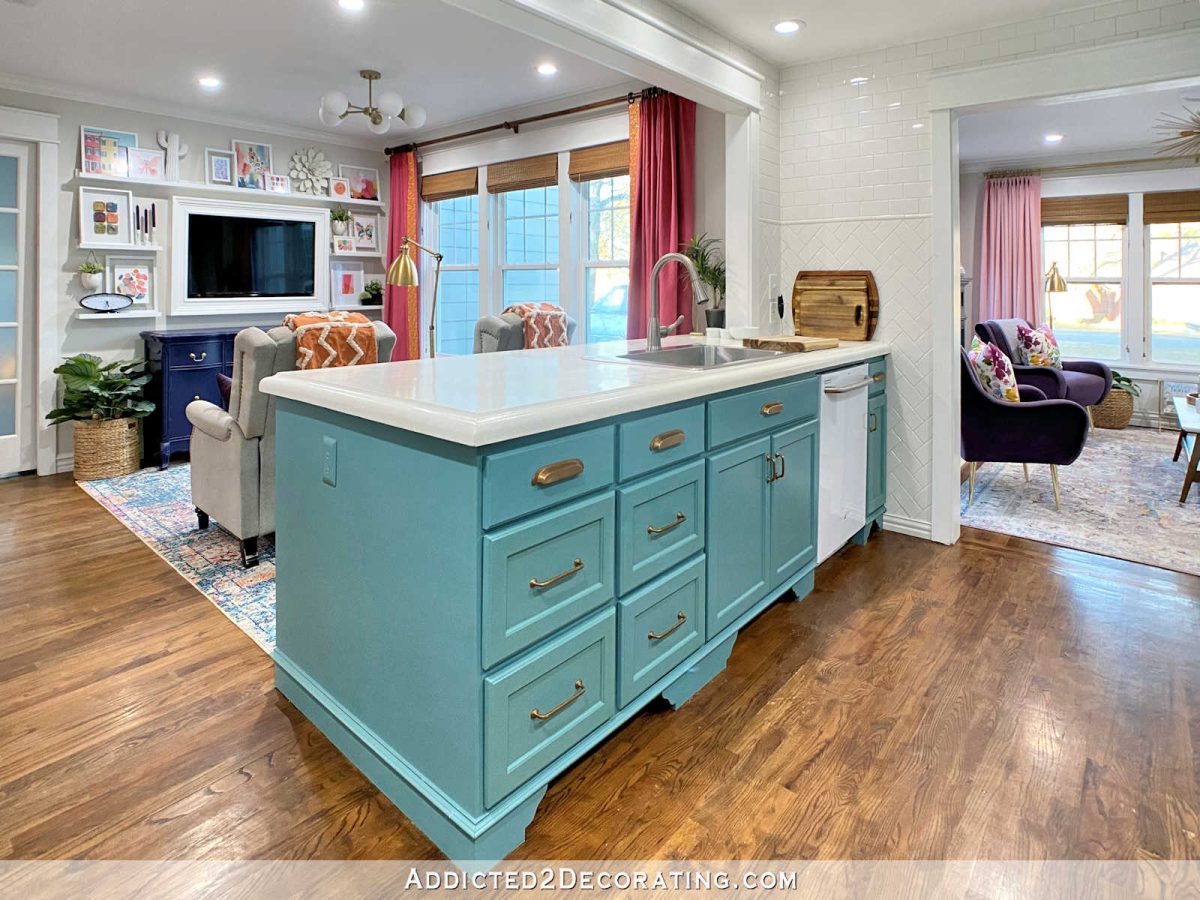
And he moved the gas line to the other side so that I could have my stove on the opposite wall. He also ran a water line for the refrigerator while he was under there.
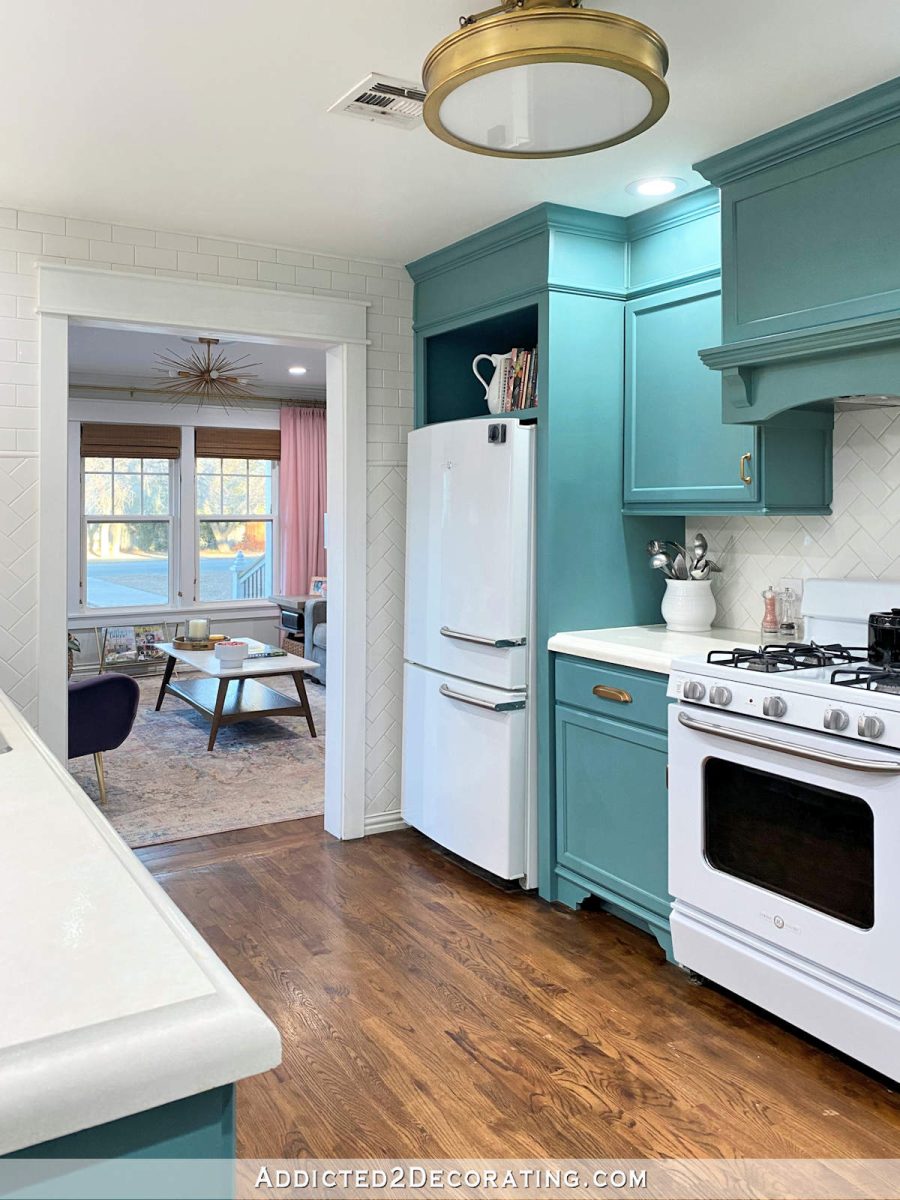
Again, that work took him and his helper about two hours, and cost us about $500. And then he left, and I was ready to DIY my new kitchen with the plumbing and gas completely rearranged and right where I wanted them.
Now compare that to my mom’s bathroom remodel. Her house is on a concrete slab foundation. When she wanted to remodel and expand her master bathroom and rearrange the placement of the toilet, the shower, and the sinks, that required the contractor coming in with a jackhammer to bust up her slab foundation. This was very hard work. It was work that produced dust that found its way into her entire house, regardless of how much they tried to block off the work area. It was LOUD work. Here’s what that process looked like…
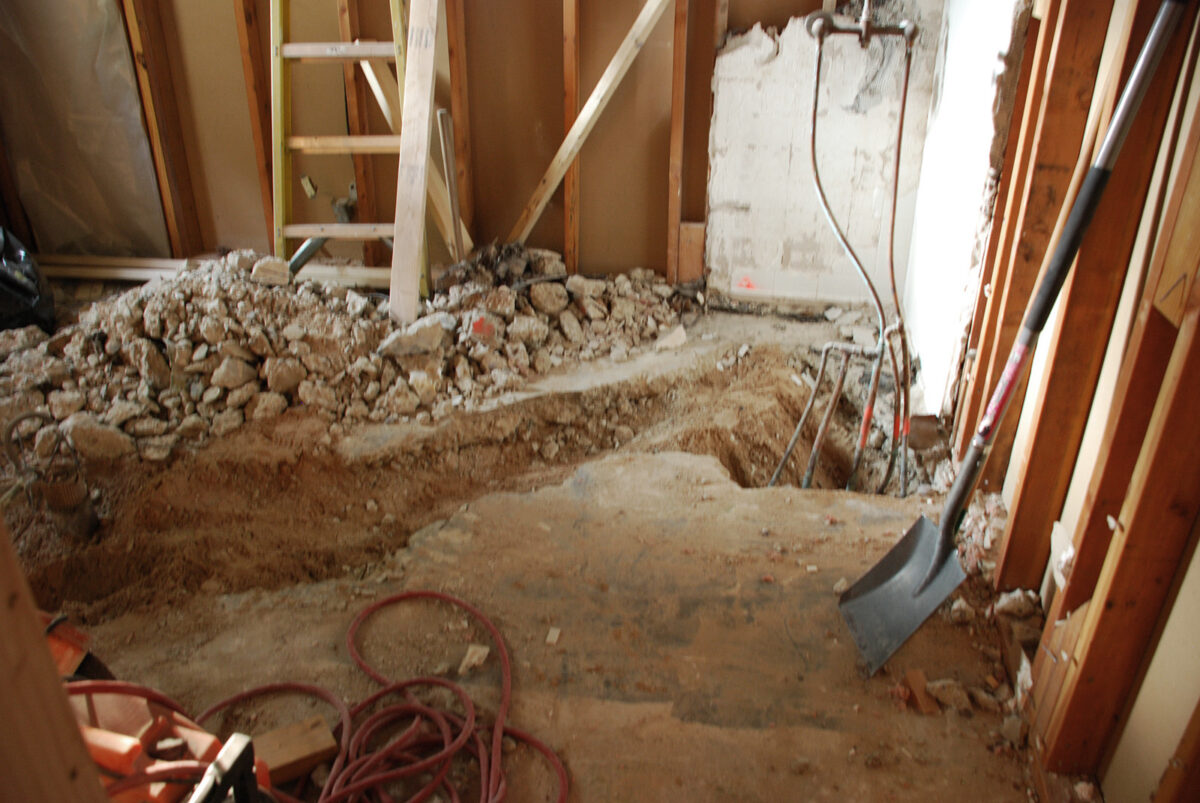

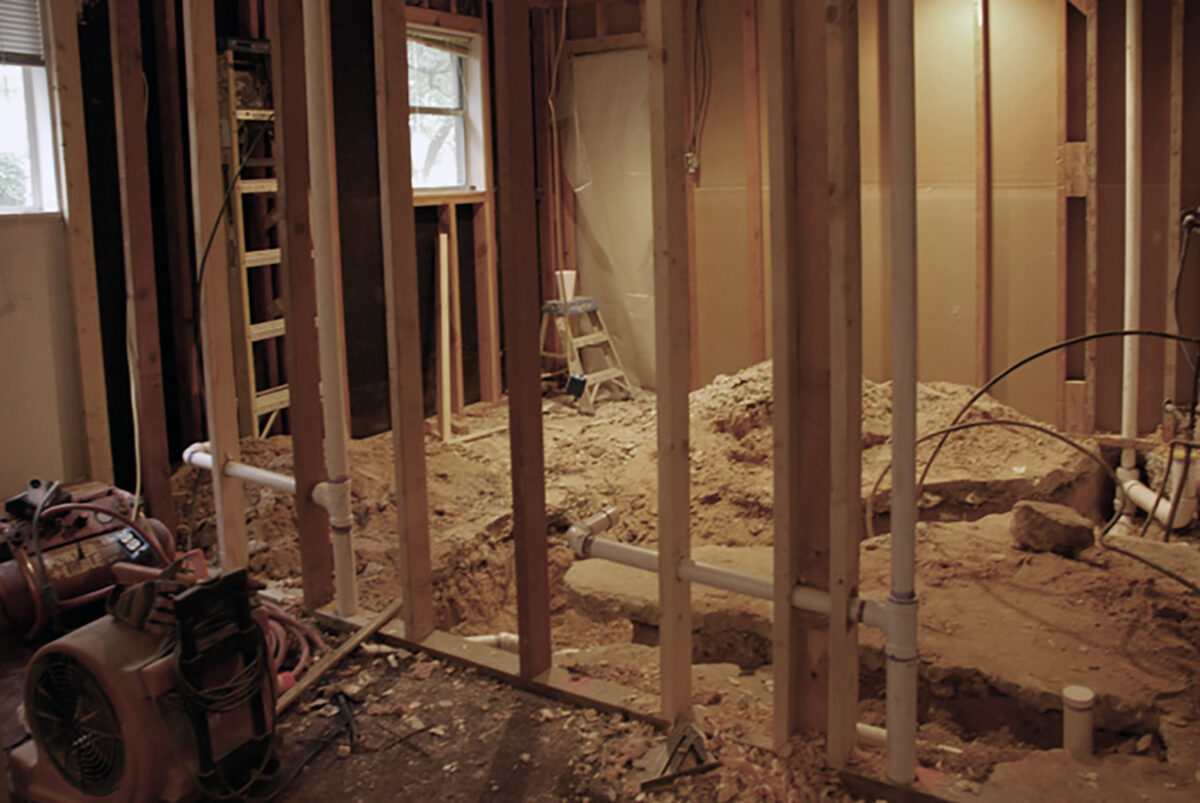
And then once they had the new pipes where they needed to be, they pushed the dirt back into the trenches, covered it with a moisture barrier, added rebar…
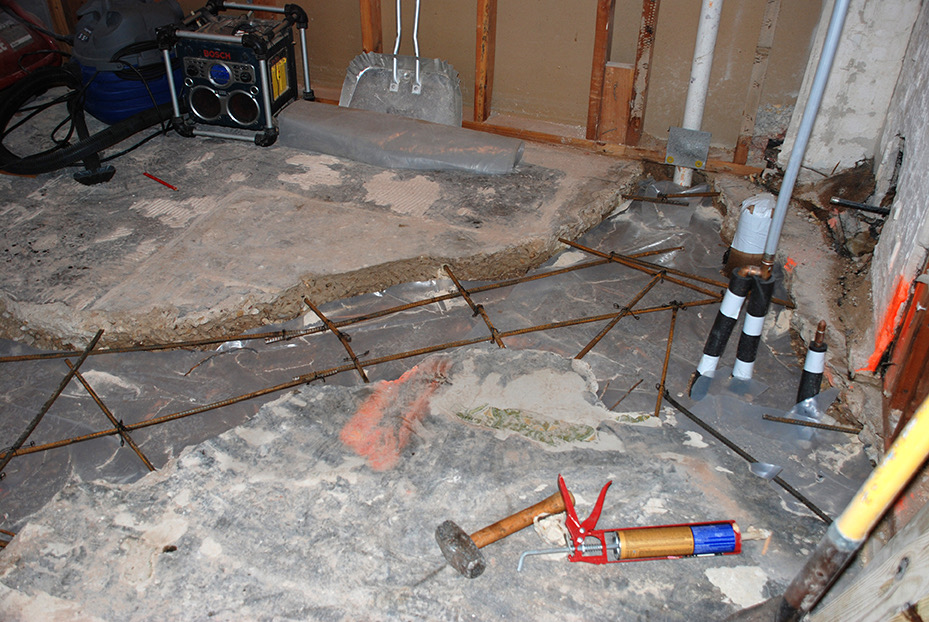
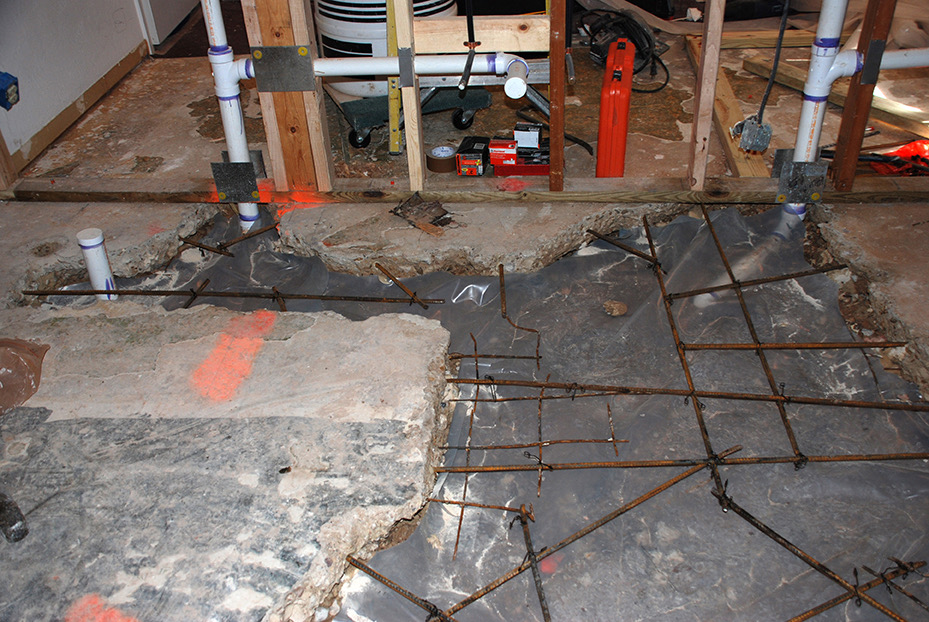
And then covered the area with new concrete.
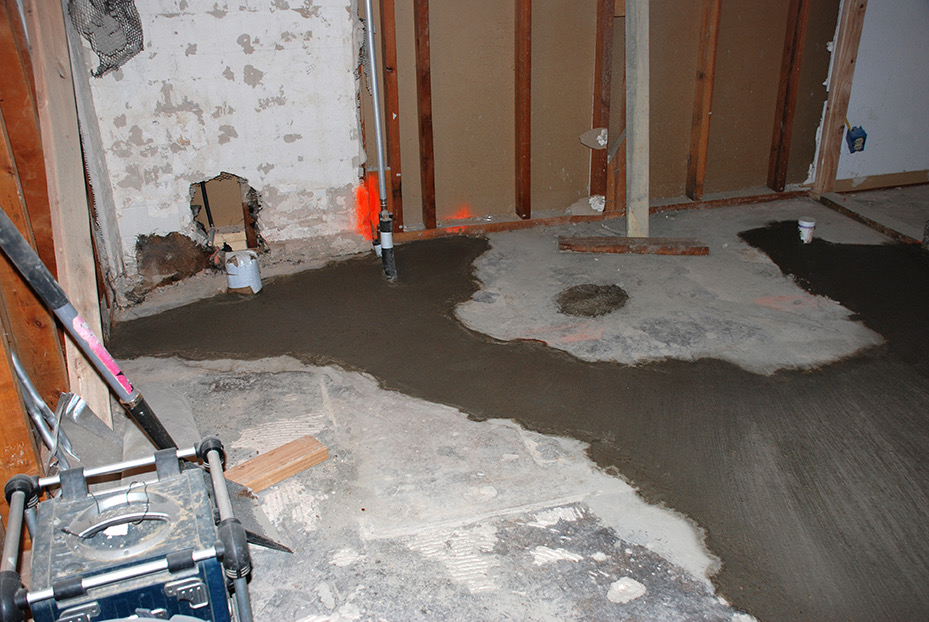
That didn’t take two hours and cost $500. 😀 I don’t remember exactly how long that took, but it was at least a few days. Maybe a week. Maybe longer. And paying for that labor cost thousands of dollars. There’s just far more flexibility and ease with a pier and beam foundation. And that’s true when it comes to plumbing repairs as well.
It is true that pier and beam foundations may need to be leveled every now and then, but again, that will depend on climate and soil conditions. But that’s generally not difficult work. Basic house leveling work is a matter of climbing under the house with some jacks and some small metal shims (which you saw and I pointed out in the photo above of the foundation under our bathroom floor). When the worker inside the house finds a low spot (which he locates by simply using a laser or bubble level on the floor inside), the person under the house uses the jack to lift that beam up a bit and slide a metal shim or two between the pier and the beam, resulting in a level floor.
And slab foundations aren’t immune to becoming unlevel. They can also crack, which is a common problem in our area with our soil and our long, dry summers. There are many slab foundation homes in this area of central Texas with cracked foundations. Some of them have large cracks running clear from front to back down the middle of the house, and fixing a cracked slab foundation is very costly and time-consuming. It can be done, but so many homeowners find it to be totally cost-prohibitive, especially considering that there’s no guarantee that it won’t happen again, that they just live with the cracked foundation and hope that it doesn’t cause serious structural damage down the road.
The bottom line is that pier and beam foundations are more expensive to build, but the maintenance and flexibility with them can save thousands and thousands of dollars over the life of the house. Slab foundations are cheaper to build, but the costs of repair and remodeling can be very costly over the life of the house.
But again, there are pros and cons to both. It’s really just a matter of preference if your area is one in which you have a choice between the two. And if you do have the choice, the decisions need to be made with things in mind that are particular to your area, like the type of soil, the climate, etc. What seems like a clear winner to me based on conditions here in central Texas may be the absolute wrong decision for someone living in very different conditions.
Addicted 2 Decorating is where I share my DIY and decorating journey as I remodel and decorate the 1948 fixer upper that my husband, Matt, and I bought in 2013. Matt has M.S. and is unable to do physical work, so I do the majority of the work on the house by myself. You can learn more about me here.
The post Why A Pier And Beam Foundation Is Far Superior To A Slab Foundation appeared first on Patabook Home Improvements.

