Fall House Hunt
The property comes with four bedrooms, three full baths, timber ceilings, a pool, and a design that brings the outdoors in.
$1,099,900
Style Contemporary/Deck House
Year built 1964
Square feet 2,717
Bedrooms 4
Baths 3 full
Sewer/Water Private/Public
Taxes $12,692 (2024)
It’s a driveway, of course, a common road connecting the public to the private. But for this home deep on a treed lot, this driveway is something of a time machine, because at the end is a Deck House built 60 years ago when these prefab homes sprouted up in Sudbury and neighboring towns.
The Deck House company, launched in 1959, weaves natural surroundings into the home itself via large windows, interiors with open floor plans well before it was a thing, and natural materials like oak planks on floors and cathedral ceilings.
In this iteration, the main entrance is just before the two-vehicle carport. Above the black-framed door is glass, and to the left, three vertical panels of frosted glass let the light pour in while still ensuring privacy. Inside, the foyer produces a set of mahogany stairs to the main level and a second to the lower level.
Taking the stairs up to the main level, one finds the horseshoe-shaped, 168-square-foot kitchen to the right. In many homes, the sink sits before a single or double window, but in this Deck House, it joins a long line of mahogany cabinets under wide panes of glass with black frames. The counters are a light-colored granite, and the appliances are as white as the ceramic tile flooring. The kitchen boasts two floor-to-ceiling pantries, a vaulted ceiling, two wall ovens, three pendant lights, and linear lights, which will make reading that recipe a lot easier.
A floor-to-ceiling brick fireplace and built-in cabinetry in the living room help segment the high-traffic living spaces on this level. The living room, which measures 192 square feet, is the epitome of Deck House design: The timber-clad vaulted ceiling and a wall of windows with glass sliders connect the space to the woodsy 1.4-acre lot, the expansive back deck, and the Gunite pool. The view out the back is serene: mature trees and pastures.
A 154-square-foot breakfast area and 168-square-foot dining area offer informal and formal spots to nosh. Both have sliders to the back and side decks.
Two bedrooms and one full bath complete this floor. The primary bedroom (252 square feet) offers a vaulted timber ceiling with exposed beams, track lighting, oak flooring, a picture window, a double closet, and a slider that opens to a flush railing. The secondary bedroom (141 square feet) features a vaulted ceiling with exposed beams, a double closet, a picture window, and oak flooring. They share a bathroom with a single mahogany vanity, ceramic tile flooring, a skylight, and a shower/tub combination that has an aqua tile surround.
The walk-out lower level holds a bedroom suite (192 square feet) with its own bath and a walk-in closet, as well as a home office (134 square feet), another bedroom (156 square feet), a family room with a fireplace (192 square feet), another full bath, a custom laundry closet, and a sauna. (Whether it works or not is not known.) The flooring everywhere but the sauna is ceramic tile.
The septic system is new, and the house has hot water baseboard oil heat. The property is being offered in “as-is condition.”
Rosemary Comrie of Comrie Real Estate in Sudbury has the listing.
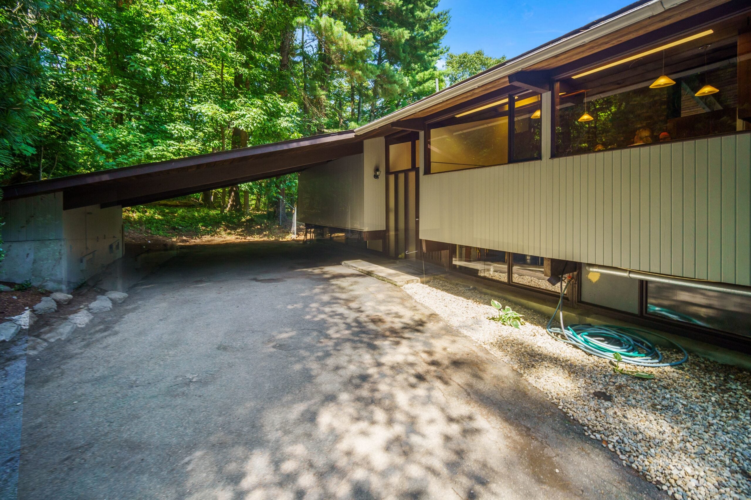
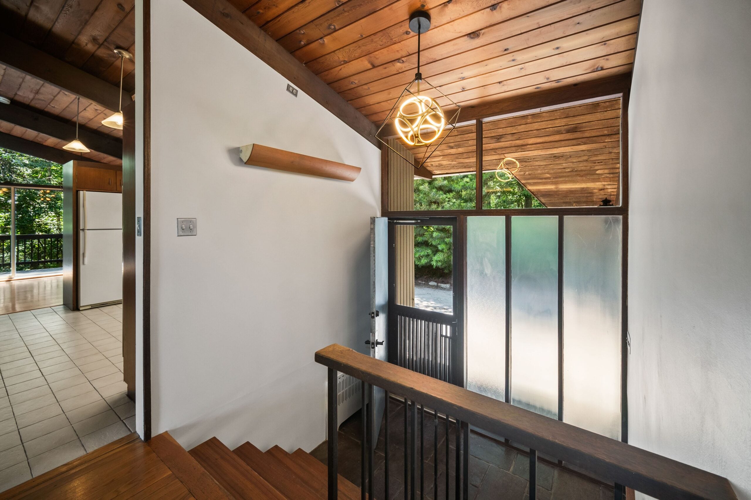
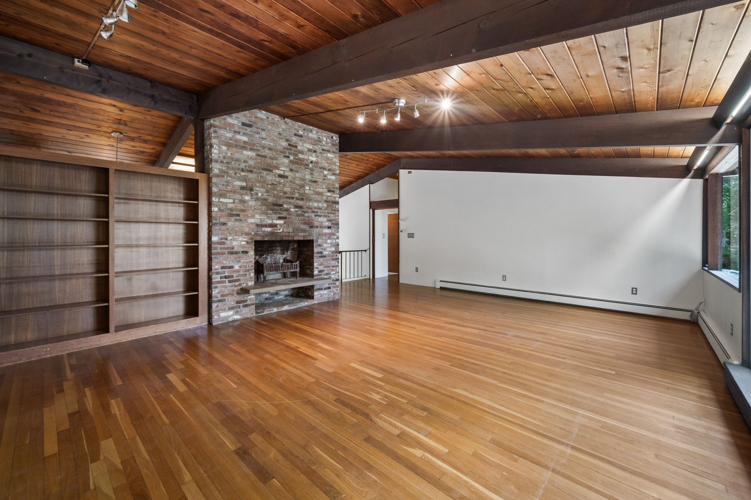
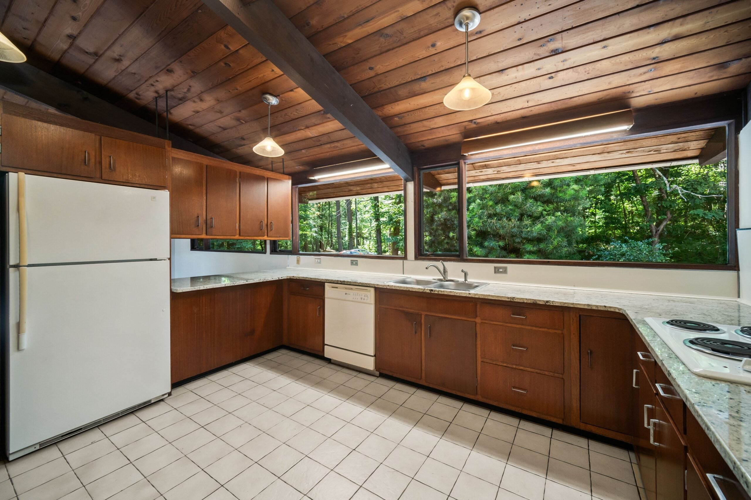
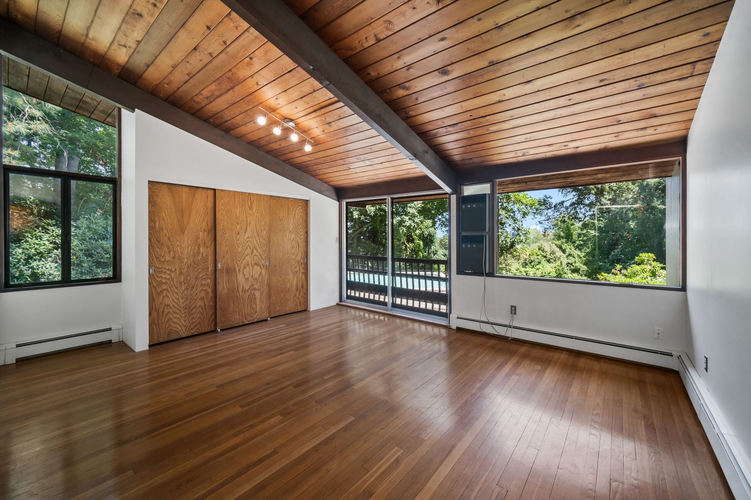
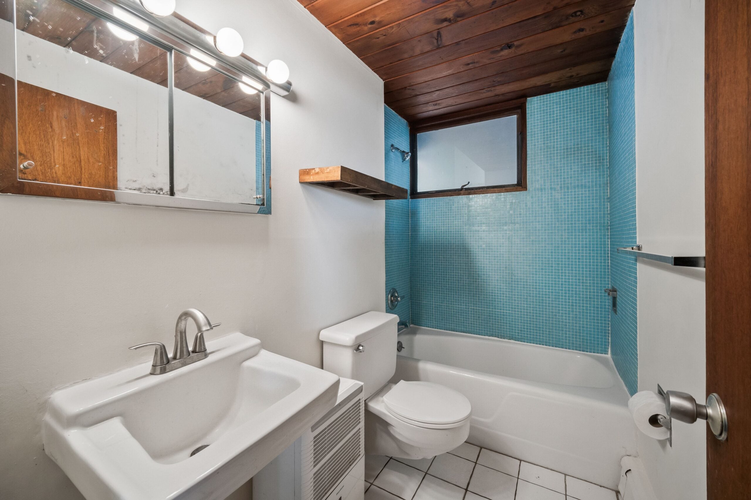
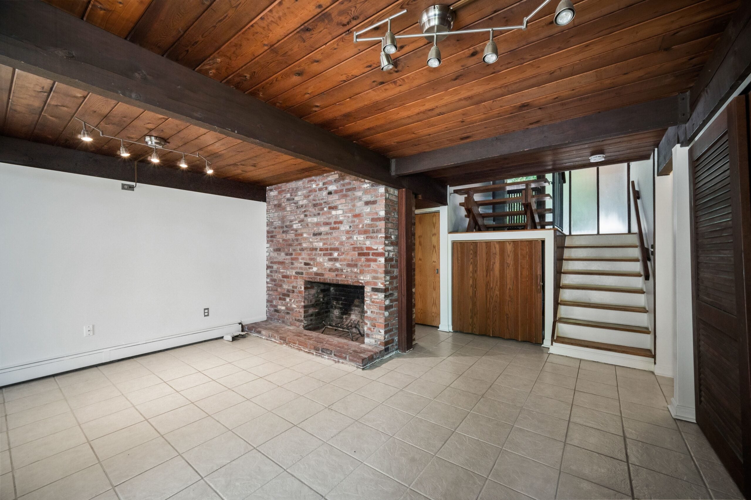
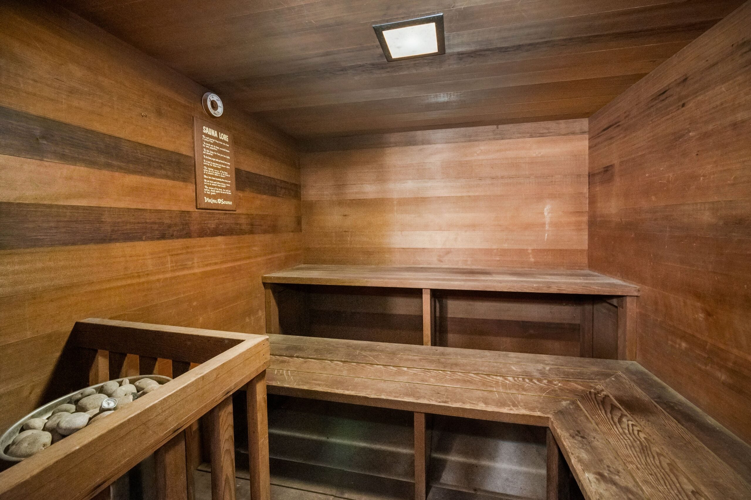
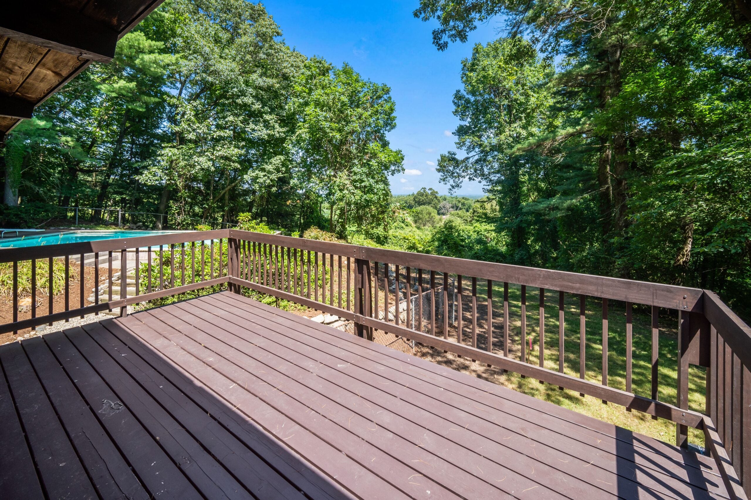
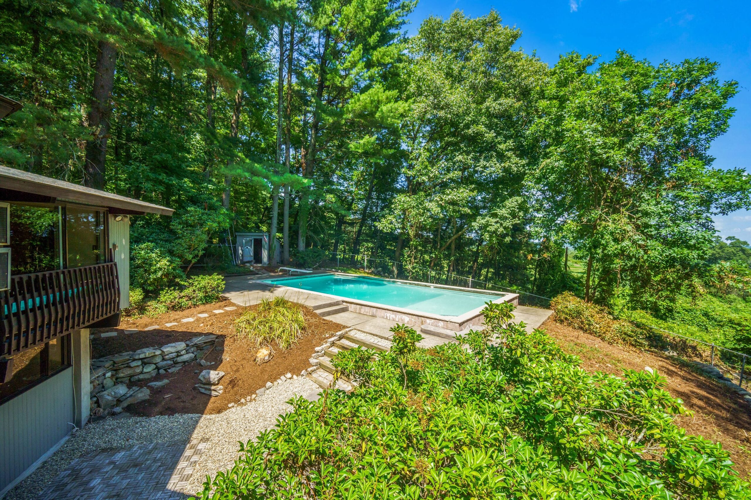
Follow John R. Ellement on X @JREbosglobe. Send listings to [email protected]. Please note: We do not feature unfurnished homes unless they are new-builds or gut renovations and will not respond to submissions we won’t pursue.
Address newsletter
Get the latest news on buying, selling, renting, home design, and more.
