Home of the Week
A wall of windows in the sunken living area offers an expansive view of the water.
46 Oceanside Drive, Hull
$504,000
Style Condo
Year built 1987
Square feet 798
Bedrooms 1
Baths 1 full
Sewer/Water Public
Fee $1,704 a month
Taxes $5,393 (2024)
A corsair on a journey of thievery and adventure? The captain of a massive container ship? A homeowner decompressing by the Atlantic Ocean? All of these are possible with imagination and occupancy of this condo on Atlantic Hill in Hull.
Our Home of the Week, a one-bedroom unit, features a wonderful 187-square-foot deck with unblocked views of the forever-changing aquatic scene. It’s a home on the coast, but since its a house on a hill, flood insurance isn’t required.
Let’s stay with the deck and the views. A slider with thick white framing opens to a sunken living area where the romance with the view continues. The slider is part of a curving wall of windows, ensuring there is no hindrance to the sights.
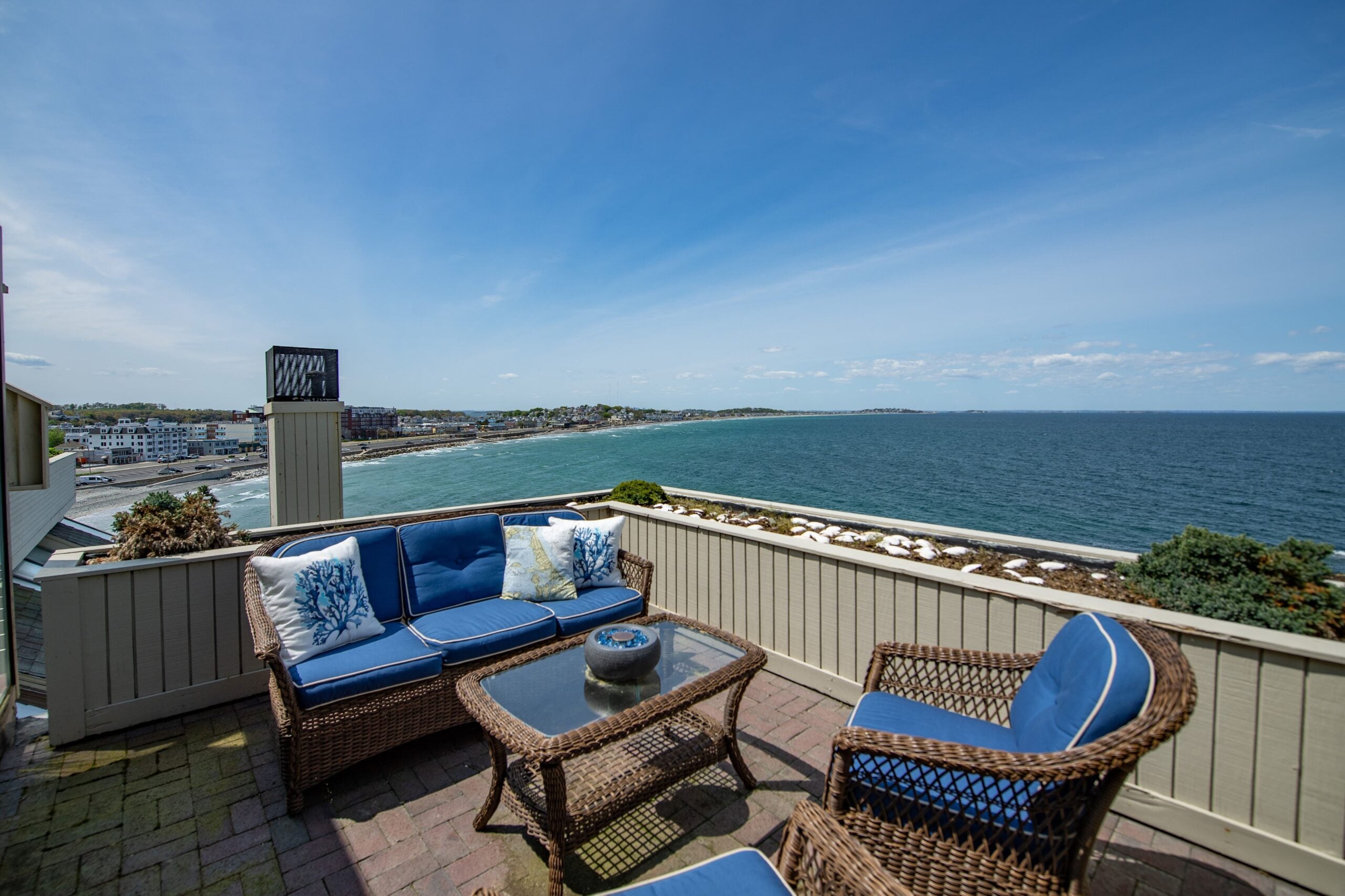
The living area (268 square feet) has dark ceramic tile flooring with a leather finish, as well as track lighting, a ceiling fan, and a working gas fireplace topped by white cabinetry. Three casement windows, large and muntin-less so as not to obstruct the view, sit on the opposite wall from the fireplace.
The open floor plan means the living room flows into the 86-square-foot dining area and the 80-square-foot kitchen. The flooring shifts from dark-colored tile to white marble with black accents set in a diamond pattern. The dining area holds an oval table with seating for four.
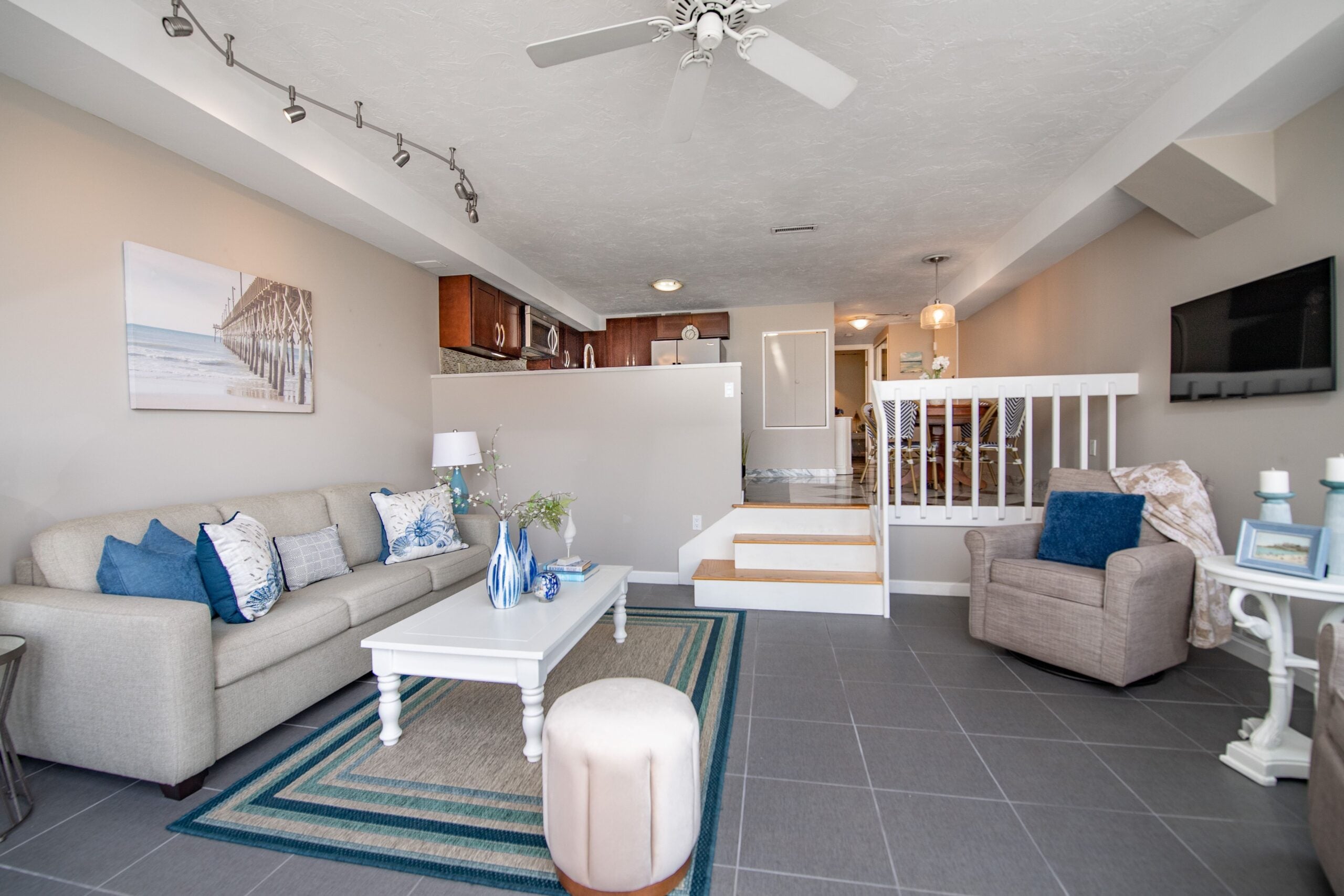
Quartz counters form the kitchen’s U shape. The left arm contains the sink and dishwasher, so one can enjoy the ocean while completing everyday tasks. The gas stove, stainless steel like all of the appliances, holds court at the base of the U, surrounded by mahogany-toned cabinets with silver pulls. The counter continues on the right side and ends at the refrigerator. A mosaic tile backsplash ties it all together.
Deeper into the home, one lands in the foyer. The 57-square-foot space has a closet. Two bifold doors open to reveal a jetted tub. Dream of sailing the seven seas while you soak your cares away.
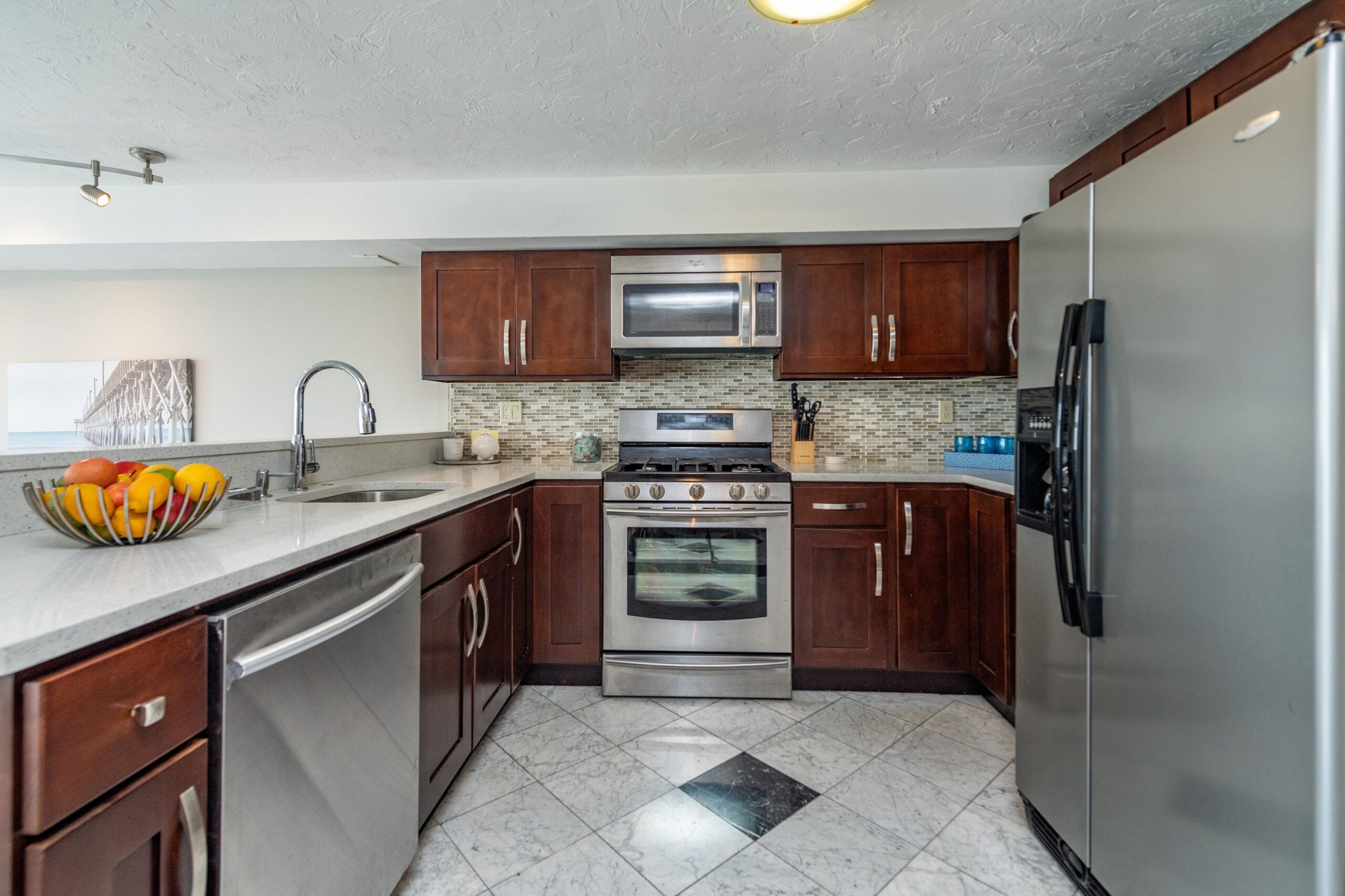
The door to the unit’s 82-square-foot bath is off the entry. The bath impresses with a double vanity, black and white ceramic tile flooring with a modern take on the checkerboard design, a utility closet, and a standalone shower behind clear glass.
The bedroom, which has its own door to the bathroom, is 209 square feet and features the same charcoal gray tile flooring as the living room, a wave-like vaulted ceiling, and two closets behind mirrored bifold doors.
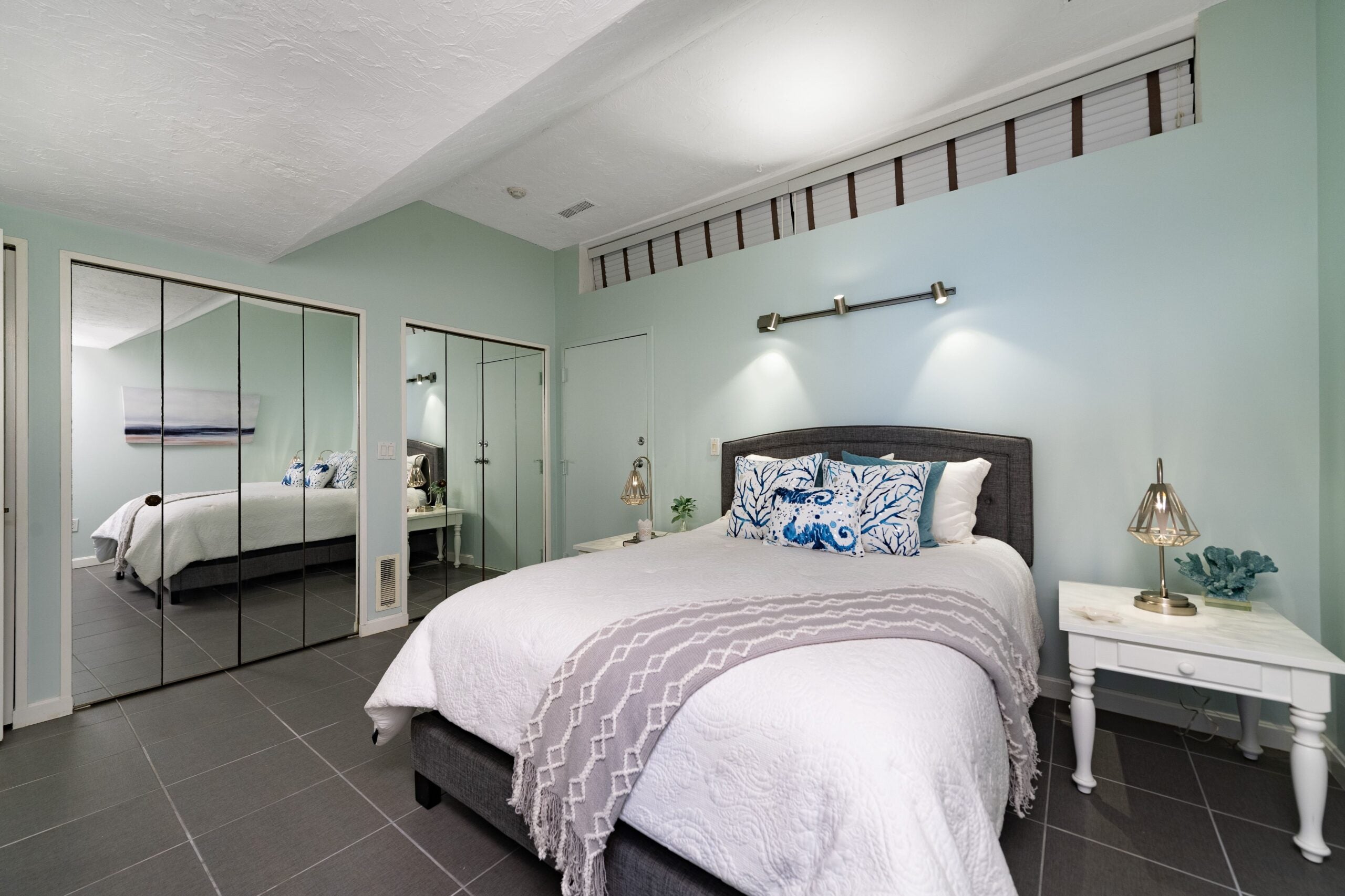
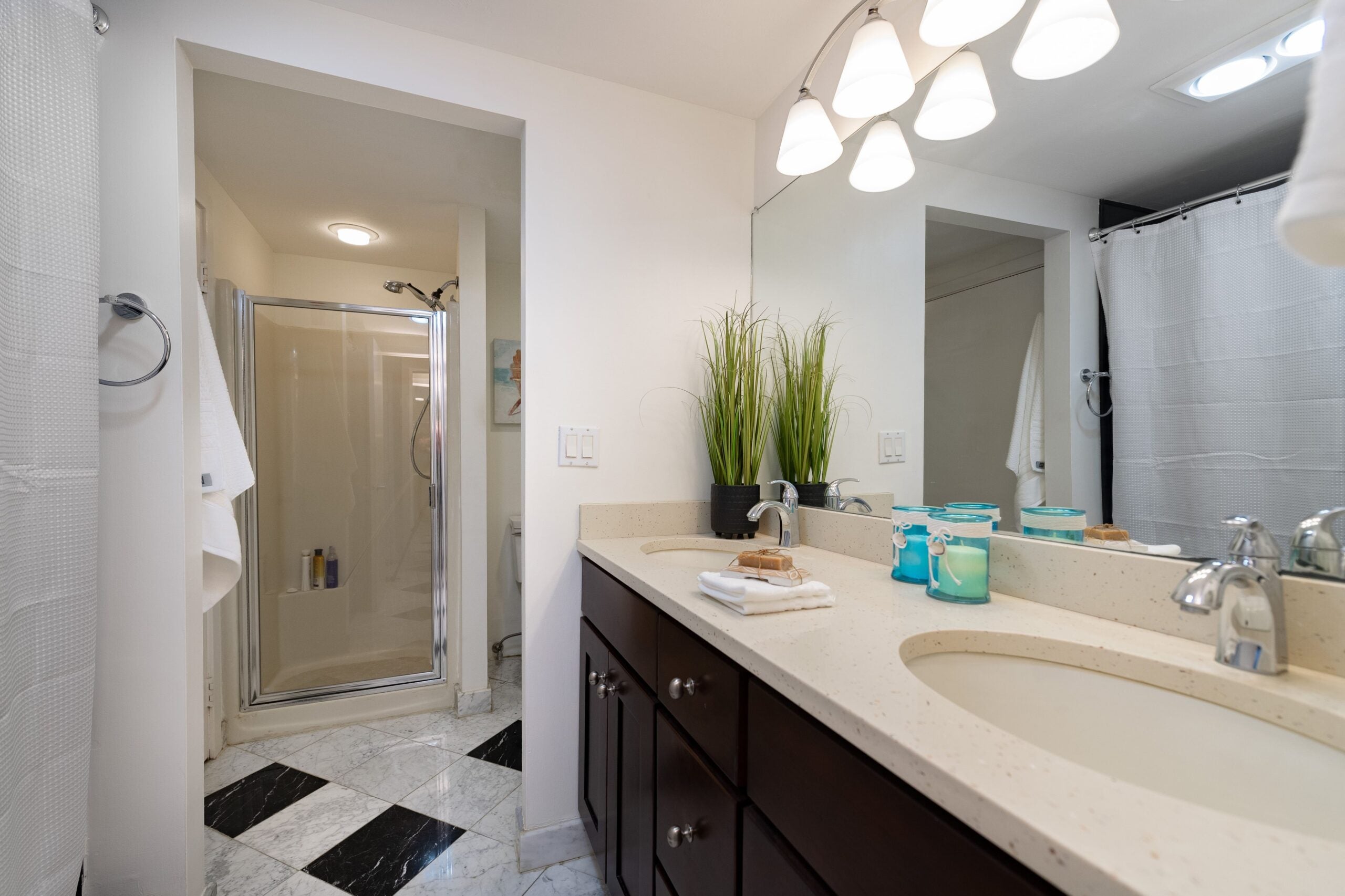
This is an elevator building. The unit comes with one attached garage space and private walk-in storage right outside the door. There is guest parking on all three levels of the garage and additional storage for bicycles, kayaks, etc. All of the units in Atlantic Hill II share a private beach with the adjoining condominium building, Atlantic Hill I.
The fourth-floor condo featured here has central air and gas heat.
The 39-unit condo complex is undergoing a $4 million update to replace the gas lines, upgrade the fire suppression system, and remodel the façade, according to the listing agent, Karen Peters of Gibson Sotheby’s International Realty in Hingham and Boston Waterfront/North End. The work, started in fall 2023, is projected to take 18 months to complete and to finish by the end of the year. The project will swap out the deck planters in this unit with sleek wire cable railings to enhance the view. There is no special assessment for the work tied to this sale, Peters said.
The monthly fee includes the reserve funds, water, sewer, insurance, structure and road maintenance, trash removal, and an on-site maintenance person on the weekdays.
Follow John R. Ellement on X @JREbosglobe. Send listings to [email protected]. Please note: We do not feature unfurnished homes unless they are new-builds or gut renovations and will not respond to submissions we won’t pursue.
Address newsletter
Get the latest news on buying, selling, renting, home design, and more.
