Home of the Week
Stoughton contemporary comes with four bedrooms, four full baths, owned solar panels, a heat pump, and more than an acre of space.
$1,255,000
Style Contemporary
Year built 1994
Square feet 6,810
Bedrooms 4
Baths 4 full
Taxes $9,780 (2024)
Sewer/Water Private
The sun fuels the batteries that power the motors that drive the blinds on the skylights and the indoor pool cover, shutting out the sun.
Isn’t it ironic?
But it’s also green, one of several ways energy savings have been incorporated into everyday life in this Stoughton home: The blinds on the skylights and the cover on the indoor pool are solar-powered, the owned rooftop solar panels generate 14.4 kilowatts per hour at their peak, a heat pump handles heating and cooling, and a Level 2 charger in the garage awaits an electric vehicle.
And there is no loss of comfort in this mansion, which clocks in at 6,810 square feet over two levels and embraces its rocky setting. The main level, the second floor, is reached via stairs that move past a boulder and ascend toward a wooden deck.
The foyer — which has a closet for your jacket (hold on to your flip-flops for poolside lounging) — opens into a floor plan that includes the primary suite, a den, kitchen, living room, two additional bedrooms, and a tear-shaped indoor saltwater pool. The latter is in a 1,530-square-foot room that includes a hot tub, propane heater, LED lights, a full bath that’s shower-only, and a wet bar with seating for eight. Prefer the outdoors? There’s a pool in the backyard, too.
The foyer leads to a 266-square-foot den and a 272-square-foot formal dining room with ceramic tile flooring that mimics wood, a nickel light fixture with five glass tube shades, two sets of four tall windows, and a wall-mounted sideboard topped with three mirrors.
The adjacent kitchen is a self-contained, 154-square foot U-shaped area. A carve-out on the granite-topped island offers seating for two under a skylight. The kitchen offers two black double wall ovens, a stainless steel dual zone wine fridge, and a stainless steel dishwasher. The flooring and backsplash are a ceramic tile that matches the color of the raised-panel cabinets. The 70-square-foot pantry, which surprises with a dumbwaiter, sits next to a laundry room with cabinetry and shelving.
At 775 square feet, the living room is one of the largest areas in the house and boasts a cathedral ceiling, recessed lighting, three sets of casement windows, and a working gas fireplace that extends to the ceiling. The flooring is a dark engineered hardwood.
The primary suite, found on the opposite side of the pool, is an echo of the overall size of the house: There are two walk-in closets with custom cabinetry, a 322-square-foot carpeted bedroom area with three windows and a cathedral ceiling, a slider to the pool, and a bath that comes with a long single vanity and a kingdom-worthy red tub with gold fixtures atop a platform. The flooring is ceramic tile, and the single sink vanity has a Formica countertop.
The remaining two bedrooms on this level are 154 and 238 square feet and have carpeting and sliding door closets. They share a full bath that has a long white vanity topped with Formica, as well as a blue sink and a shower/tub combination behind a gold-framed glass door. The flooring is ceramic tile.
A spiral staircase next to the bedrooms leads to a lower level that contains the fourth bedroom (204 square feet); a kitchenette; a 630-square-foot family room with carpeting, sliders to a patio, and a functioning wood-burning fireplace; a 396-square foot, carpeted dining room; storage and utility space; and a full bath with a long single vanity and a shower/tub combination. The flooring is vinyl plank, and the vanity counter is Formica.
The three-car garage is tucked under the home, which sits on a 1.04-acre lot.
Outside, the second pool (this one is chlorine) is the most prominent feature of an entertainment-focused backyard. But there is competition: a full kitchen with a grill, stone counters, a stainless steel sink, two refrigerators, and an ice maker.
The property includes a 1,000-gallon propane tank that serves as a secondary heat source for the home, fuels the outdoor grill, and heats the indoor pool.
Claire Abate of The A Team at Keller Williams Realty in Easton has the listing and is hosting showings by appointment only on Saturday, June 15, from 11 a.m. to 1 p.m.
See more photos of the home:
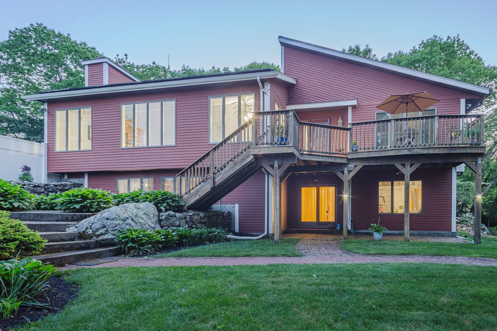
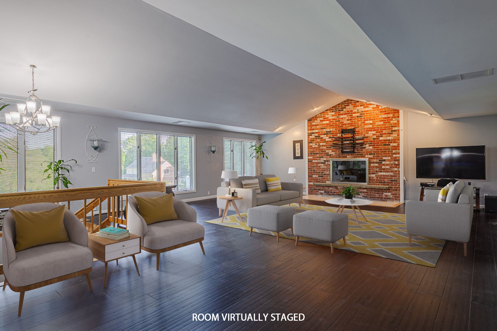
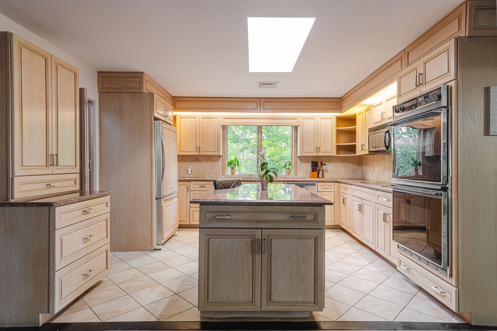
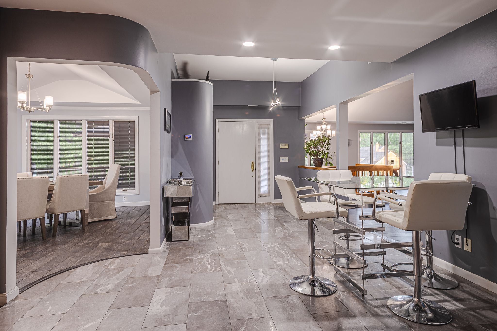
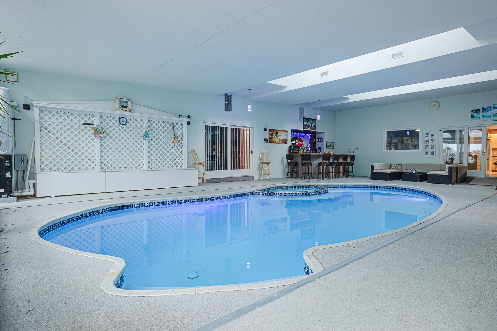
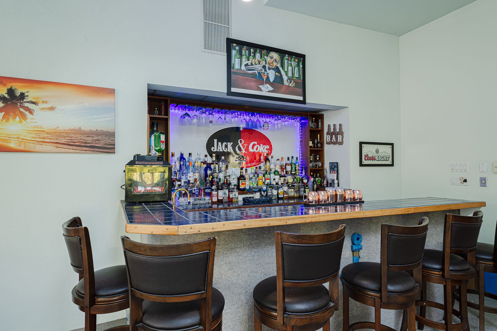
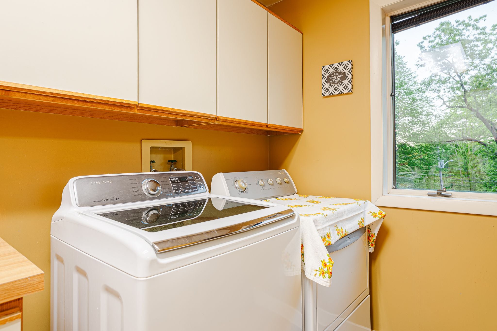
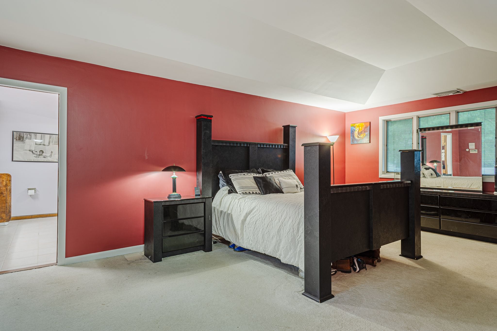
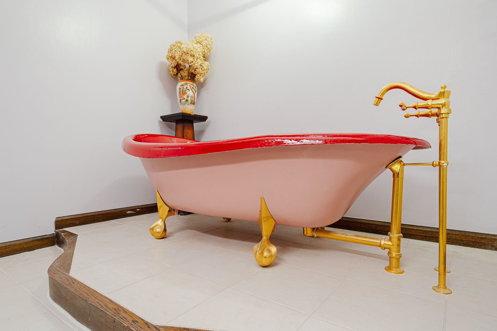
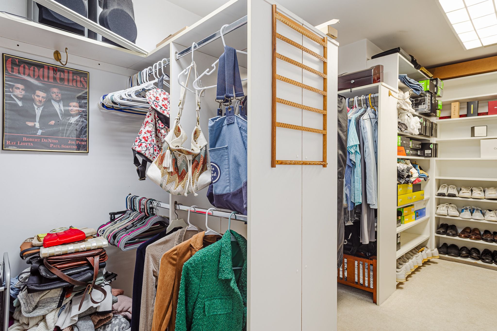
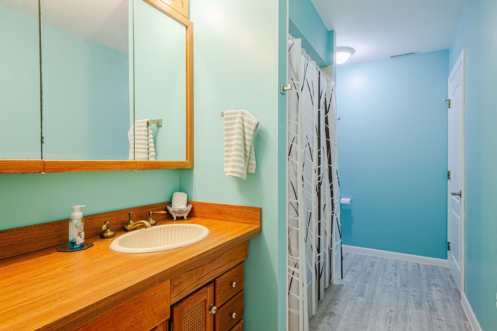
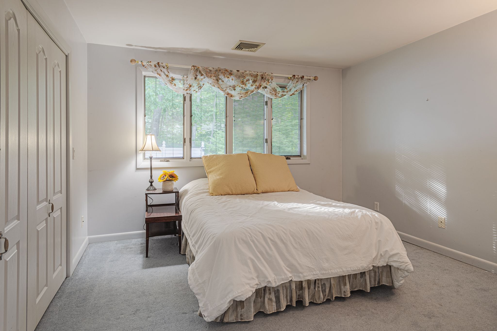
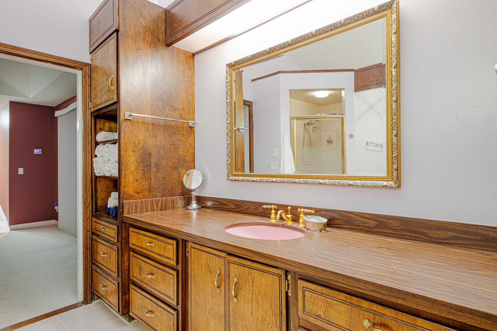
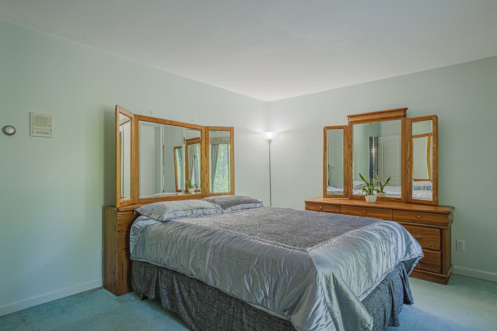
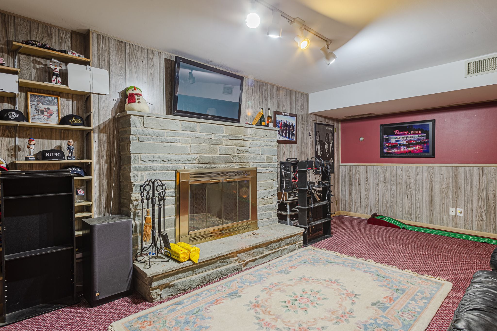
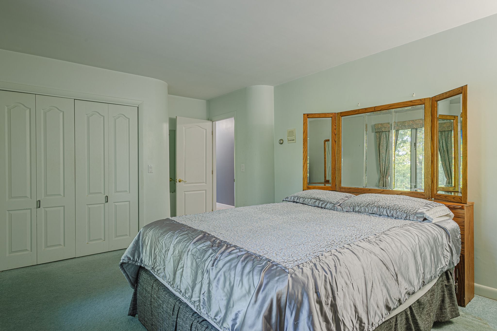
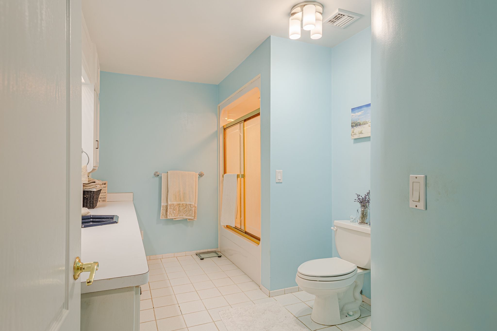
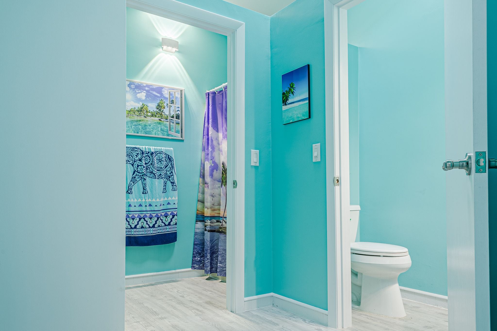
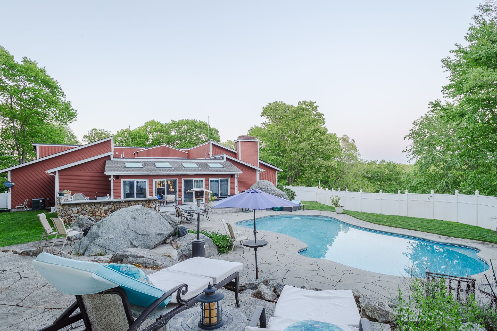
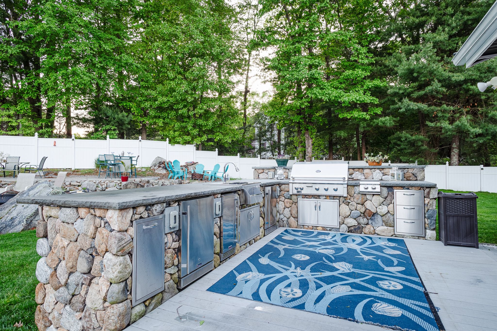
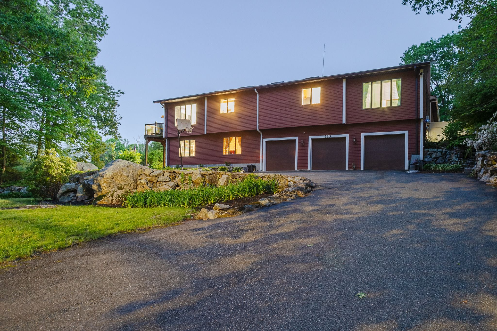
Follow John R. Ellement on X @JREbosglobe. Send listings to [email protected]. Please note: We do not feature unfurnished homes unless they are new-builds or gut renovations and will not respond to submissions we won’t pursue.
Address newsletter
Get the latest news on buying, selling, renting, home design, and more.
