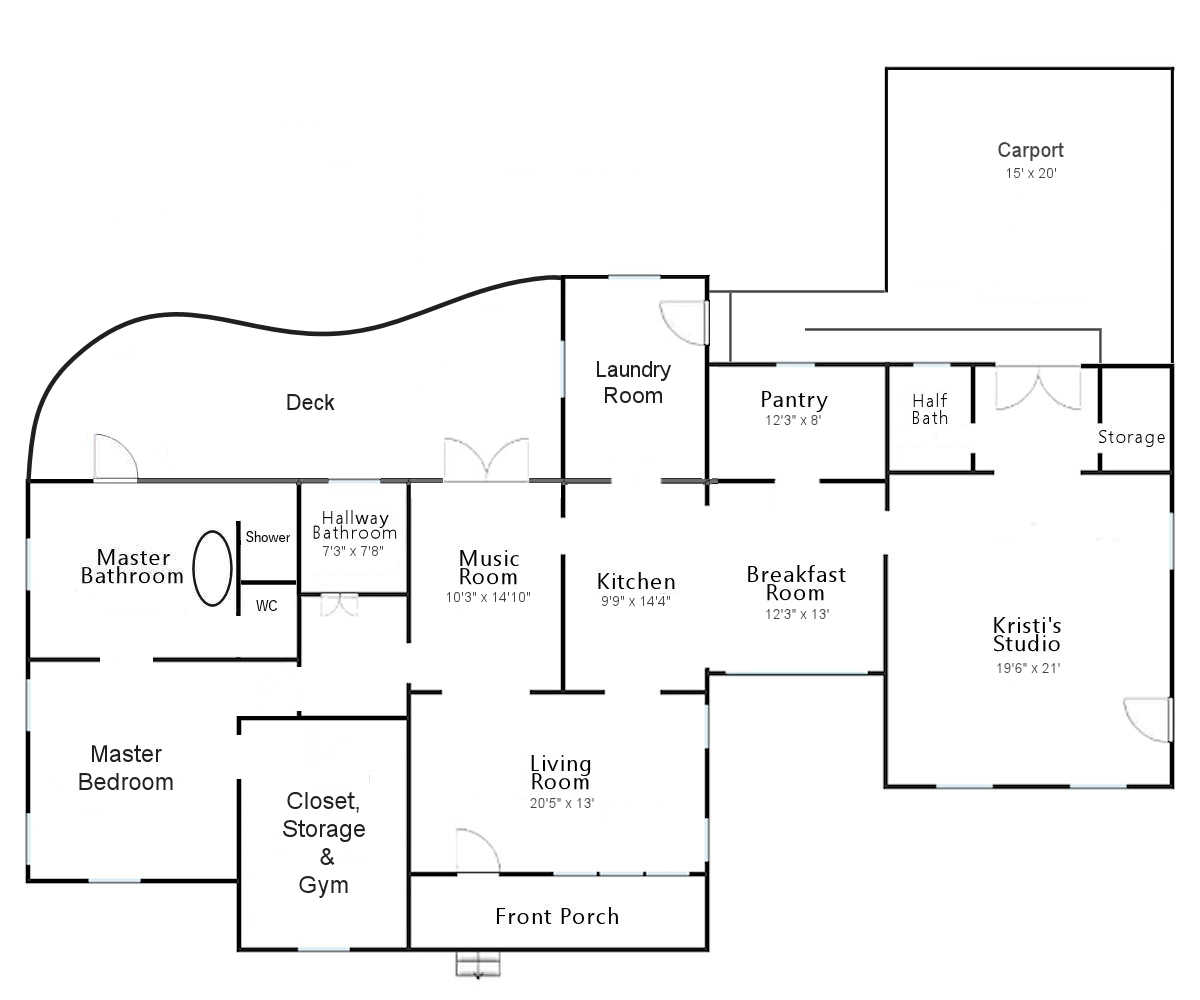I haven’t made any decisions that are 100% engraved in stone at this point, but since many of you have said over the years that you enjoy it when I share my thought processes, let me start at the beginning and tell you what has transpired over the last two days.
As I suspected, the emotional breakdown over our ruined home gym floor and subfloor finally came. If you missed that saga, you can read this post and then this post. It started with me being pouty, feeling sorry for myself, and frankly, being a bit passive aggressive. And that’s not like me at all. I’m talking specifically about the passive aggressive part. There’s generally nothing passive about my aggression when I get angry or upset about something. 😀
But it started to nights ago when Matt was already relaxing in bed, and I started the weight of all the news lately came bearing down on me. First, the $21,000 for the whole home generator. And then the thousands (I’m not sure exactly how much yet) for the whole home dehumidifier that Matt really wants. And then the home gym floor and subfloor. And then I started getting upset and feeling sorry for myself. I dragged my sad butt into the bedroom, feeling so sorry for myself that you’d think an actual tragedy had occurred, and I said in my most passive aggressive way, “Well, I guess we’ll just NEVER get that addition, will we?” Poor Matt. 😀 He’s had 22 years of dealing with me (and I with him and his idiosyncrasies), so he knows how to talk me down from the ledge when I get like that. And after about 30 minutes of talking, I had calmed down. He had assured me that if I wanted that addition, I could have that addition. We would make it work.
And just so we’re clear, this is the addition I’m talking about. For years now, we have been planning on adding onto our house with an addition that measures approximately 1000 square feet and includes a new laundry room, family/media room, and master bedroom with a large walk-in closet. After it’s finished, the house would look like this.
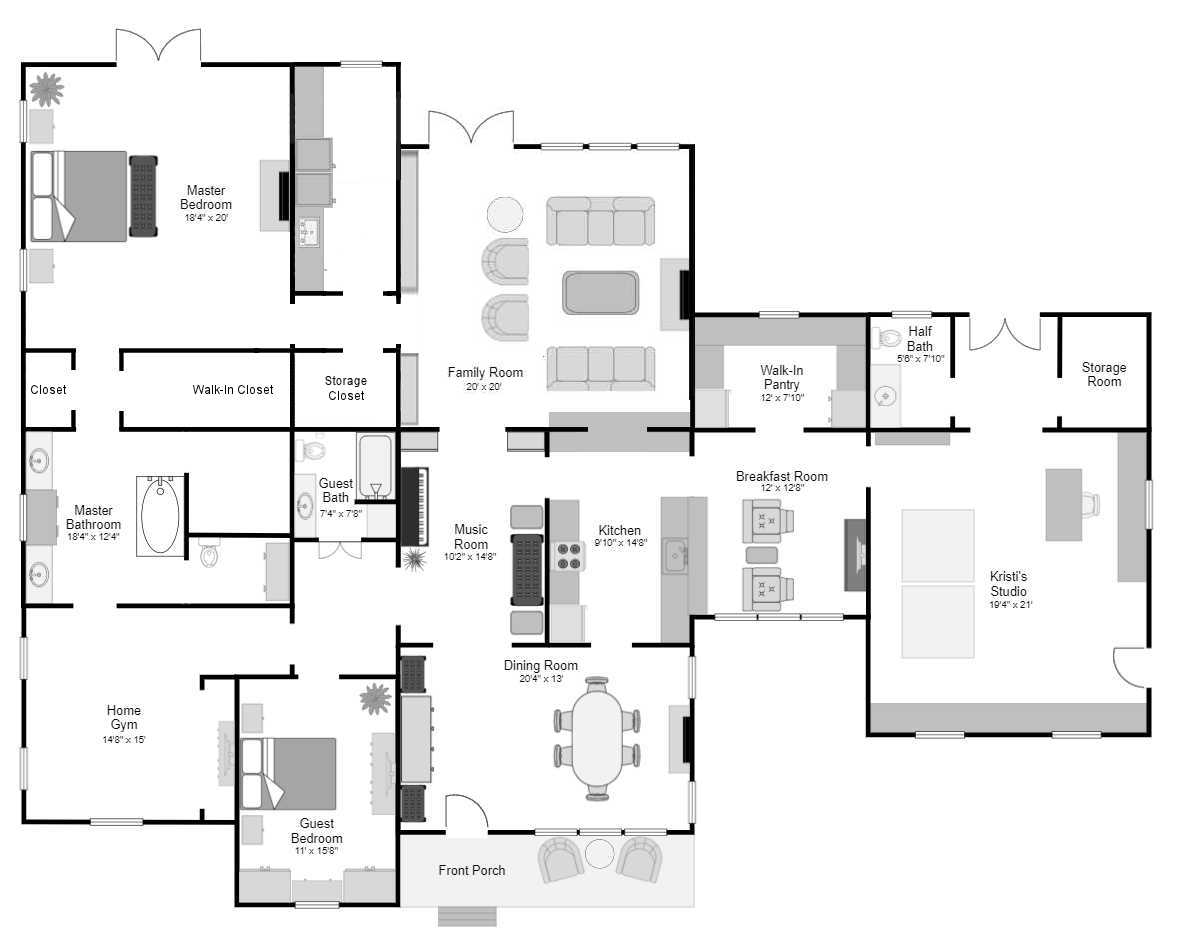
But after throwing my little temper tantrum, and even after Matt had calmed me down and I felt much better, that thought had been planted in my brain. What if we didn’t do the addition?
That was hard to think about. After all, we’ve been talking about and planning that addition for years! I’ve dreamed about it. I’ve put so much time and thought into the floor plan until I had exactly what I wanted. I’ve met with the builder. I’ve met with the architect. We were still planning on starting that addition this year.
Or were we? I mean, it’s already the middle of July, and nothing has been done. The architect that is allegedly drawing up our plans has been M.I.A. for months now, and I’ve made no efforts to get in touch with him and light a fire under him to get our plans done. Why is that? Matt has told me repeatedly that we can start the addition immediately. Literally, any time now. Just whenever I’m ready.
So if this addition is so important to me, why have I not been more proactive in making sure things are moving ahead with it? I’ve been perfectly happy to stay in “planning mode” for years now, and even though I have the green light to move forward whenever I want to, I still haven’t done it.
So yesterday, I decided to get really honest with myself because there’s something there, and I don’t think you have to be a trained psychologist to see that. I’m the one hindering the progress, and I have to be really honest with myself as to why that is. And it comes down to two things…money and space.
First, let’s talk about the space. Matt and I are only two people. And yet, while our house isn’t huge, it’s already pretty sprawled out. In fact, one friend who came over didn’t realize that the door in the sitting room led to another very large room (i.e., my studio). The first time he saw what was beyond that door, he said, “My goodness, Kristi, your house is like the TARDIS!” (Bonus points if you know the reference.) And it kind of is. From one end to the other, it kind of seems to go on and on. New lands, and new adventures await as you pass through each doorway. 😀
And then there’s the money issue. The estimate that the builder gave me came to $226,358.90, and that’s before we decided to add on an additional 350 square feet so that we could push the back wall of the addition back far enough to make room for a large walk-in closet in the master bedroom, as well as other storage that we would need for Matt’s items (i.e., Hoyer lift, shower wheelchair, etc.).
I mean, that number astounds me. When we first started talking about the addition many years ago, the number that the very first contractor gave me was $70,000. That was pre-COVID, before supply line disruptions, and before the inflation from those things made the price of just about everything skyrocket. We went from an estimate of $70,000 to an estimate of $240,000 in the span of about eight years. And of course, that price tag doesn’t even include any furniture, decor, or customizations that I’d want to do (i.e., the nicer trim that I like and things like that).
I just don’t even know how I can justify spending that much money on this house to add on more room and make this house even bigger and more sprawling for just two people. I won’t go so far as to say it’s a moral issue, because it’s not really that. (And I don’t want to come across as passing judgment on other who live in even larger houses with all kinds of amenities. They can do whatever they want with their money with no judgment from me.) But for us, for our situation, for our house, for our neighborhood, it just feels…icky. I don’t even know how else to describe it. It feels icky in my mind. And it’s that feeling that has been holding me back.
But where does that leave us? Because right now, our floor plan looks like this, and this has always been “progress” in my mind. I’ve never once considered this anywhere near “finished”.
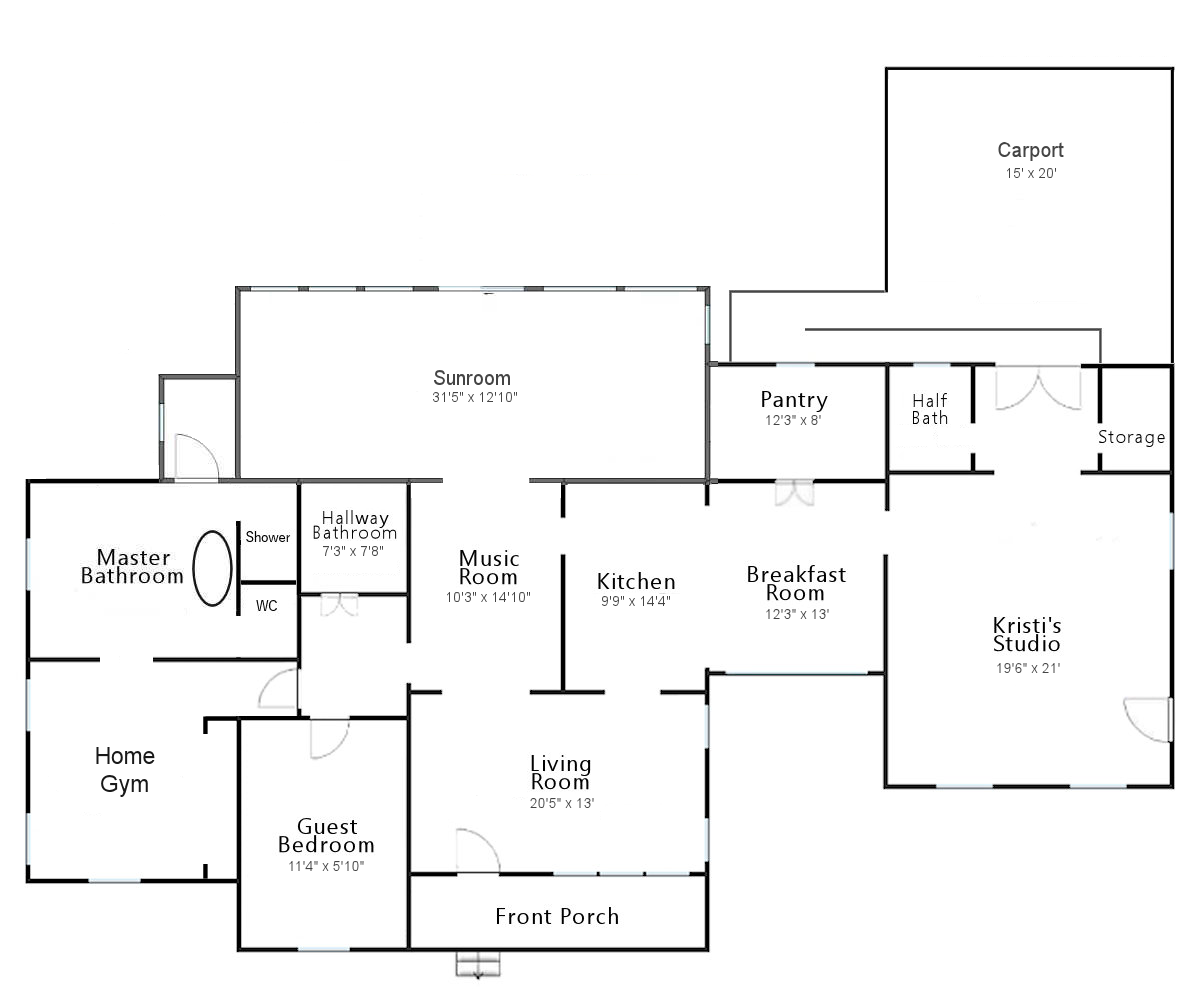
That tiny little room behind the master bathroom is the original master bathroom. It’s not even accessible from inside the house anymore. It’s just been sitting there, attached to the house but inaccessible, and waiting to be demolished. And then there’s the sunroom. While that room is where the washer, dryer, and hot water heater currently live, the room itself isn’t salvageable. It was not built properly, and it can’t be redone. The only option is to tear it down. It cannot stay. Period.
So yesterday, I had another down day. I wasn’t feeling angry anymore. My passive aggression had dissipated. I was just feeling sad. Blue. Discouraged. I was feeling like this house had finally beaten me. So I sat down at my desk in the studio, opened up my laptop, pulled up our floor plan on my photo editing program, and just started playing around to see what I could come up with. And I realized that we do, in fact, have some very reasonable, doable options.
First, there’s the most obvious solution to give us a bigger bedroom. If we have to replace the floor and the subfloor in the home gym, that would be the perfect time to remove what remains of the original closets from that room. That would square up the room, remove those visual boundaries, and make the room quite a bit bigger. And since it’s attached to the master bathroom, it would naturally be our master bedroom.

And then the current guest bedroom could be split into two areas, with one becoming the laundry room accessible from the hallway, and the other becoming a large walk-in closet accessible from the bedroom.
It would basically take the house back to its original footprint. If you’ll remember, the back wall that you see in that floor plan just above is the original back wall of the house. That’s why the back wall of the kitchen originally had a window in it. By the time we bought the house, the sunroom had been added. But that window was originally an exterior window.
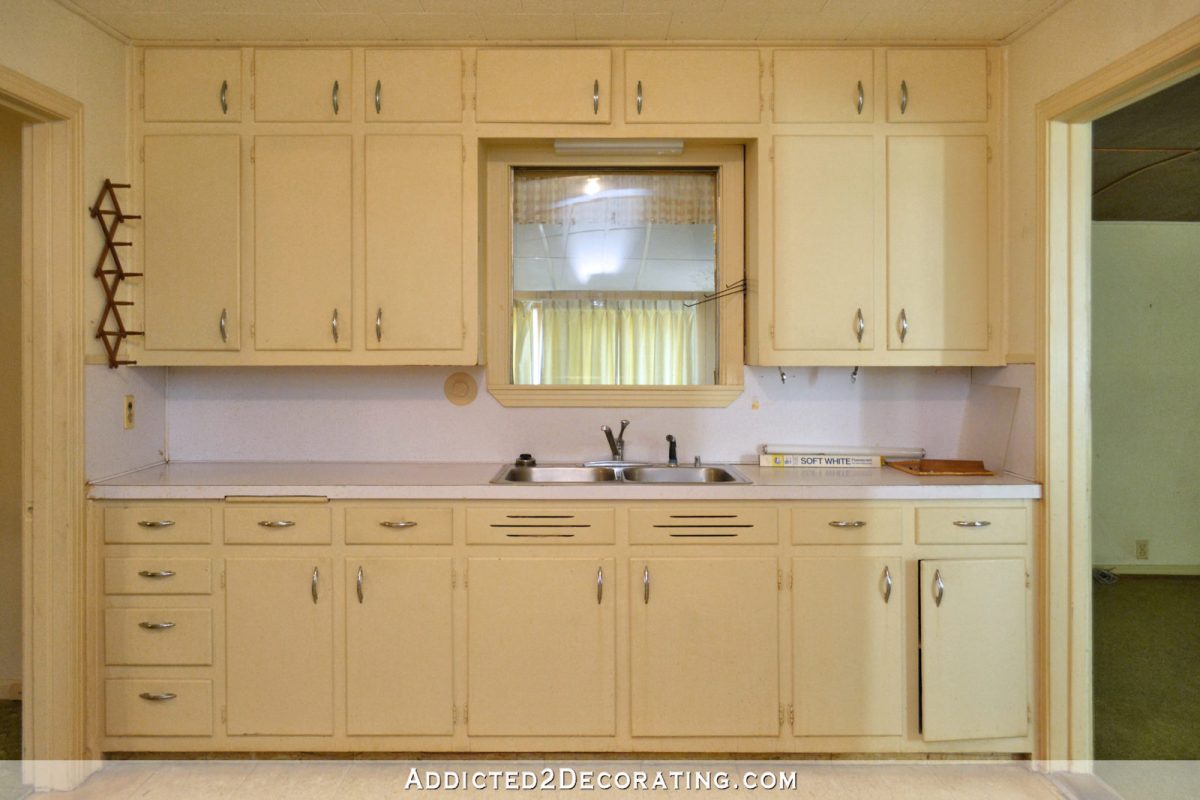
And that’s also the reason the original hallway bathroom had a window in it. Again, by the time we bought the house, that window looked into the sunroom. And because we planned to add on from the beginning, I removed the window when I remodeled this bathroom.
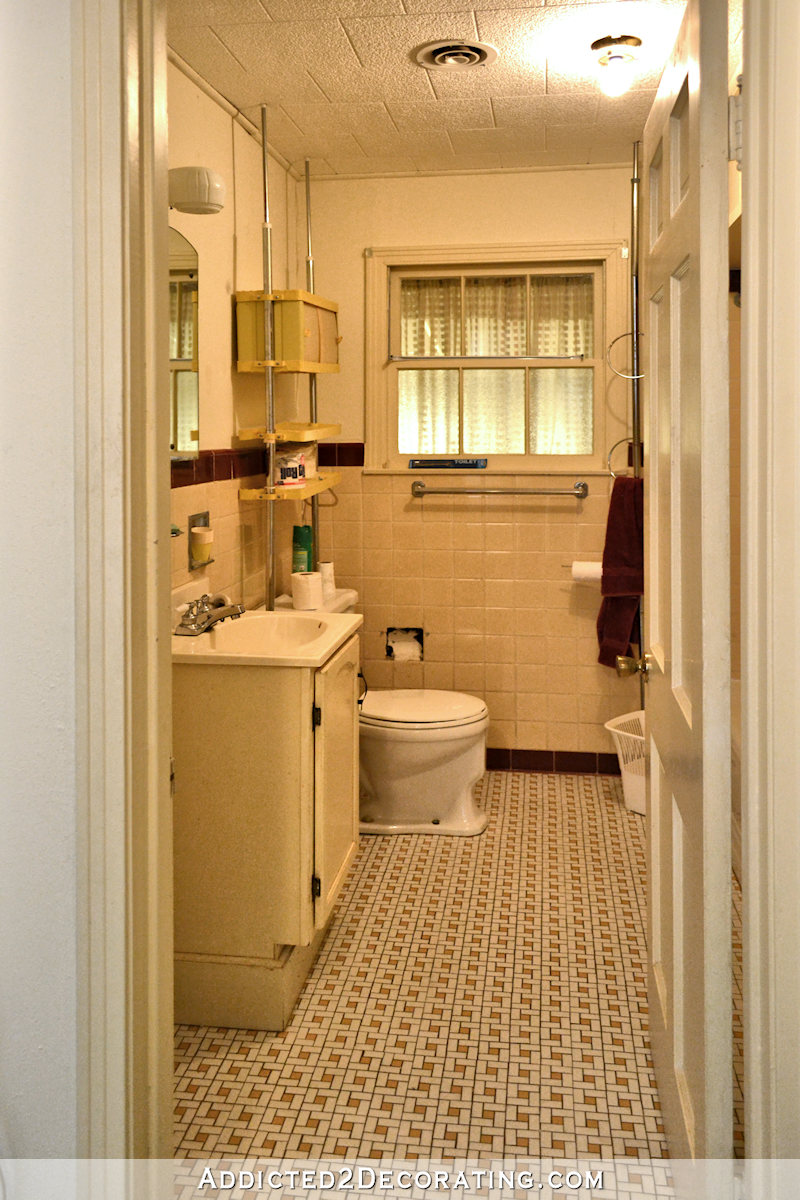
But if we don’t do the addition, I could actually put a window back in that room! That bathroom could have natural sunlight again!! That thought alone makes me giddy.
At that point of playing around with the floor plan, I thought I had lost my mind. After all, if I were to move forward with this plan, that means that we would have turned what was originally a three-bedroom house into a ONE-bedroom house.
A ONE-BEDROOM HOUSE.
That was almost too much of a hurdle for me. Could I actually do that? Could I turn this house into a one-bedroom house? People would think I was crazy! They’d think I’ve completely lost my mind. Have I lost my mind? Is that the most insane thing that a homeowner has ever done? I mean, would we ever be able to sell a one-bedroom house?
And then I caught myself. My goodness, I was doing the exact same thing I’ve been preaching against for 17 years now! I literally just wrote a blog post about this very topic only days ago!! There I was, trying to figure out how this house can be customized to best suit our needs, and I was worried about what some nameless, faceless, unknown, potential future buyer may thing about my decisions. But Matt and I bought this house as our forever home. We’re the ones who paid the mortgage. We’re the ones who paid off the mortgage. We are the ones who own this house. We’re the ones who live here. We’re the ones who need to be comfortable here. It’s our needs and wants that are important when making decisions about this house. And how could I encourage others to stop designing and decorating for that potential future owner if I can’t even do it myself?
So after giving it a ton of thought, I actually gave myself permission to go there and to be okay with it. I somehow managed to be okay with the idea of a one-bedroom house.
But, of course, those changes didn’t solve all of our problems. I still want a dining table somewhere. Matt still needs his Theracycle, and I don’t really want to give up my rebounder or treadmill (although, I’m open to selling my current one and getting a much smaller one). So while we don’t need an entire bedroom dedicated to being a home gym, having a place for those three things is non-negotiable.
So I started playing around more. And then I thought, “What if we just add on a laundry room?” So I started looking for a place to put a laundry room, and the perfect place for it seemed to be right behind the kitchen. And just like that, another problem solved itself. If I put a door from the wheelchair ramp into the laundry room, that makes brining in groceries so much easier! And the whole “garage through the laundry room to the kitchen” layout is a pretty common one.
And with that layout, I wouldn’t have to cut the current guest bedroom into two. I could keep it one big room that could be part closet and part workout area, and the middle could be left open to store Matt’s big items when they’re not in use. I actually spent quite a bit of time searching for things like “combo closet and workout area” and “walk-in closet and home gym combination”. While I didn’t find much, I did find a few examples of people combining those things.
Of course, every time I solved one thing, it created another problem. If I add on a laundry room and turn the breakfast room back into a breakfast room so that I can have the table I want, where does Matt sit and watch TV during the day?
So I kept on playing around, and I finally removed all of the walls between the current kitchen, current sitting room, and possible future laundry room. And then I removed the labels from those areas so that I could see them as a blank space. I also removed the label from the pantry just because I’m open to new possibilities.

And that’s pretty much where I left it. But I can tell you that I feel like a weight has been lifted from my shoulders. I was actually so excited about this that I had a hard time sleeping last night. I think I finally drifted off around 2:00am, and then I woke up at 5:30 thinking about it again, excited about the possibilities. I wasn’t just thinking about the possibilities for these spaces, but I was also thinking about what this would free us up to do. It would free us up to have our driveway poured immediately! It would free us up to build my workshop in the very near future. It would free us up to go ahead and build the deck or patio or whatever we’re going to put on the back of the house so that we can actually start enjoying our backyard. And we could do all of that without going into debt. No debt. I love the idea of that. There’s so much freedom in that. Enough freedom, in fact, to make the idea of living in a one-bedroom house sound really nice.
So I’m still thinking about it. I’m going to be doing a whole lot of praying about it. And I’m not going to pressure myself to rush to any decisions. I want to do what feels peaceful, and I’m not 100% of the way there with any of the options I’ve considered yet. But I’ll definitely let y’all know when I get there.
Addicted 2 Decorating is where I share my DIY and decorating journey as I remodel and decorate the 1948 fixer upper that my husband, Matt, and I bought in 2013. Matt has M.S. and is unable to do physical work, so I do the majority of the work on the house by myself. You can learn more about me here.
