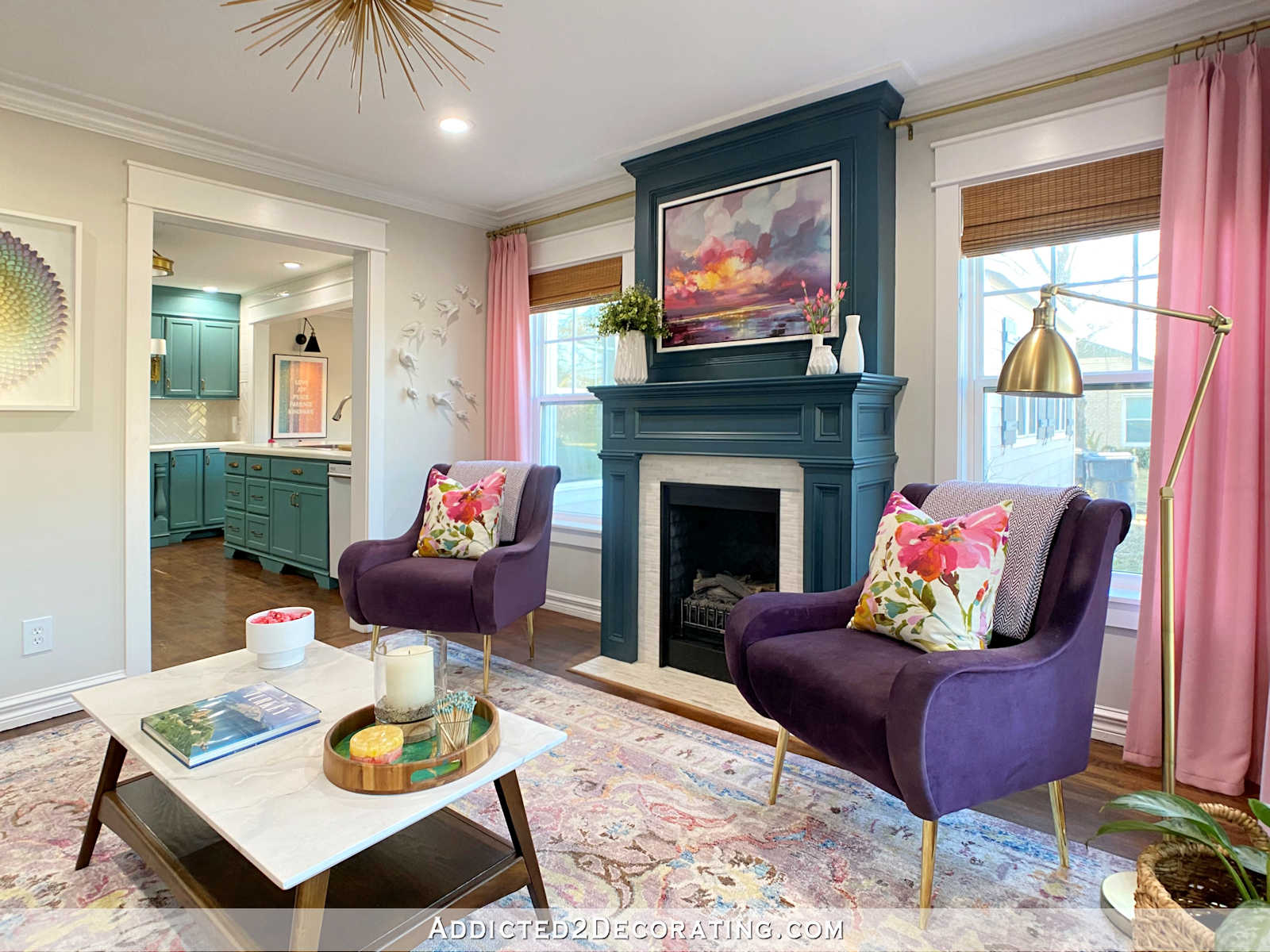I don’t have any new master bathroom updates to share today, so I thought I’d end the week with a few new wide angle views of the main rooms of our house. These won’t include my studio, the bedroom, the sunroom, or either of the unfinished rooms that I’m currently working on (home gym and master bathroom), but they’ll show you the main areas — entryway, living room, music room, hallway, hallway bathroom, kitchen, sitting room (breakfast room), and pantry — and how they flow together.
When you enter our home, you enter into a large room that I’ve tried to separate into an “entryway” and living room using furniture placement and paint to separate the two areas. This is the entry wall (the front door would be to the left on that light gray wall). I tried to take this photo so that you could see how the living room fireplace is directly opposite this teal entry wall. The wall and the fireplace are painted the same color.
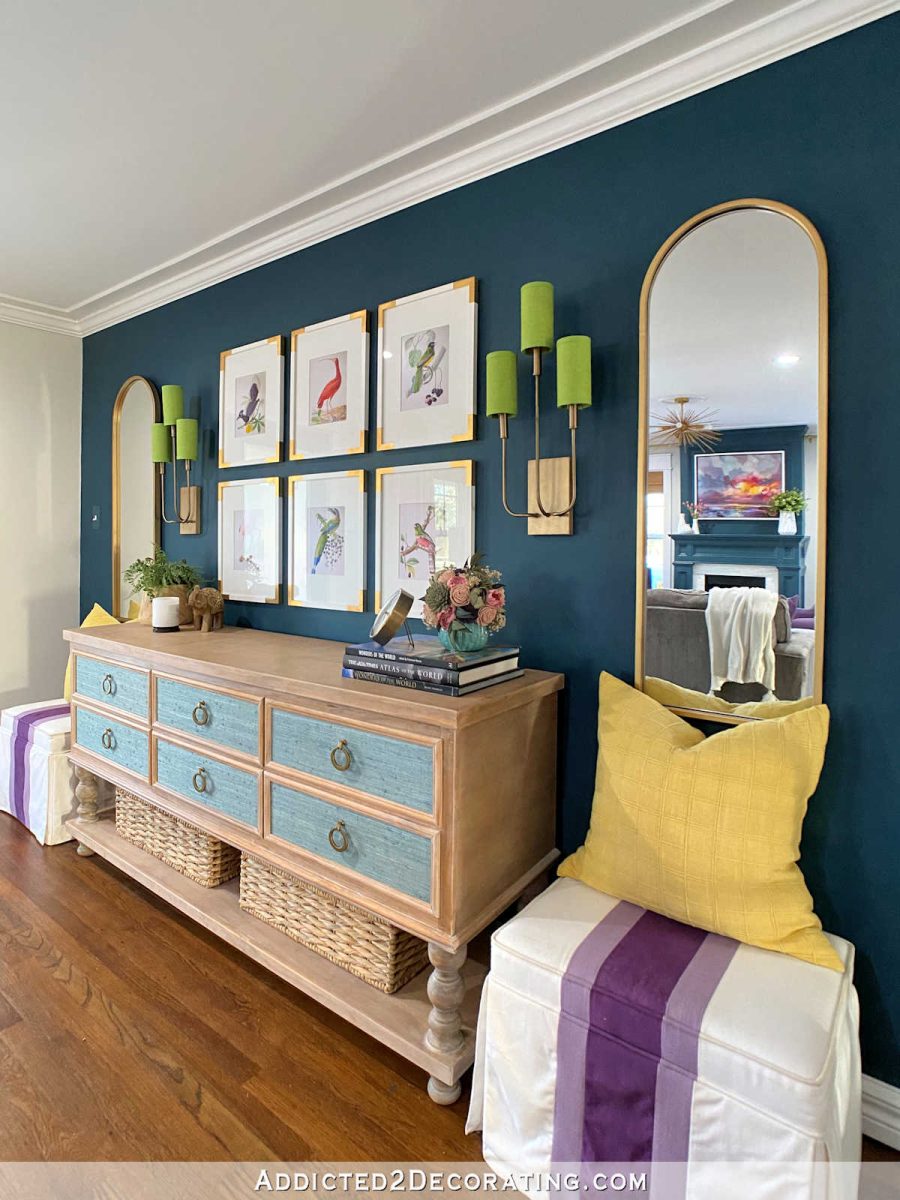
And here’s the living room, which is open to the kitchen. You can also see one of the two pictures that flank the doorway to the pantry.
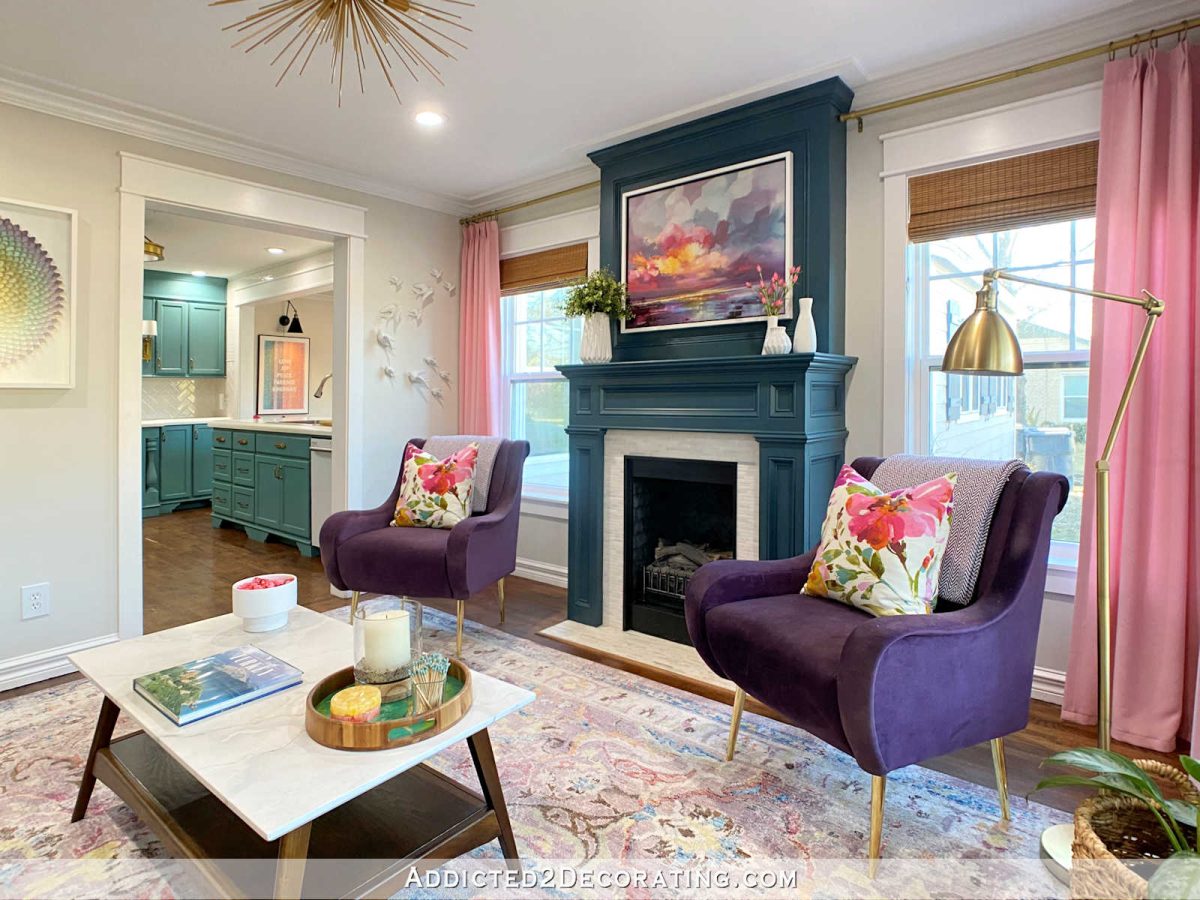
And here’s a slightly different view that shows the pantry.

My main motivation for putting that cased opening between the kitchen and living room was this view into the kitchen — my favorite part of my kitchen.
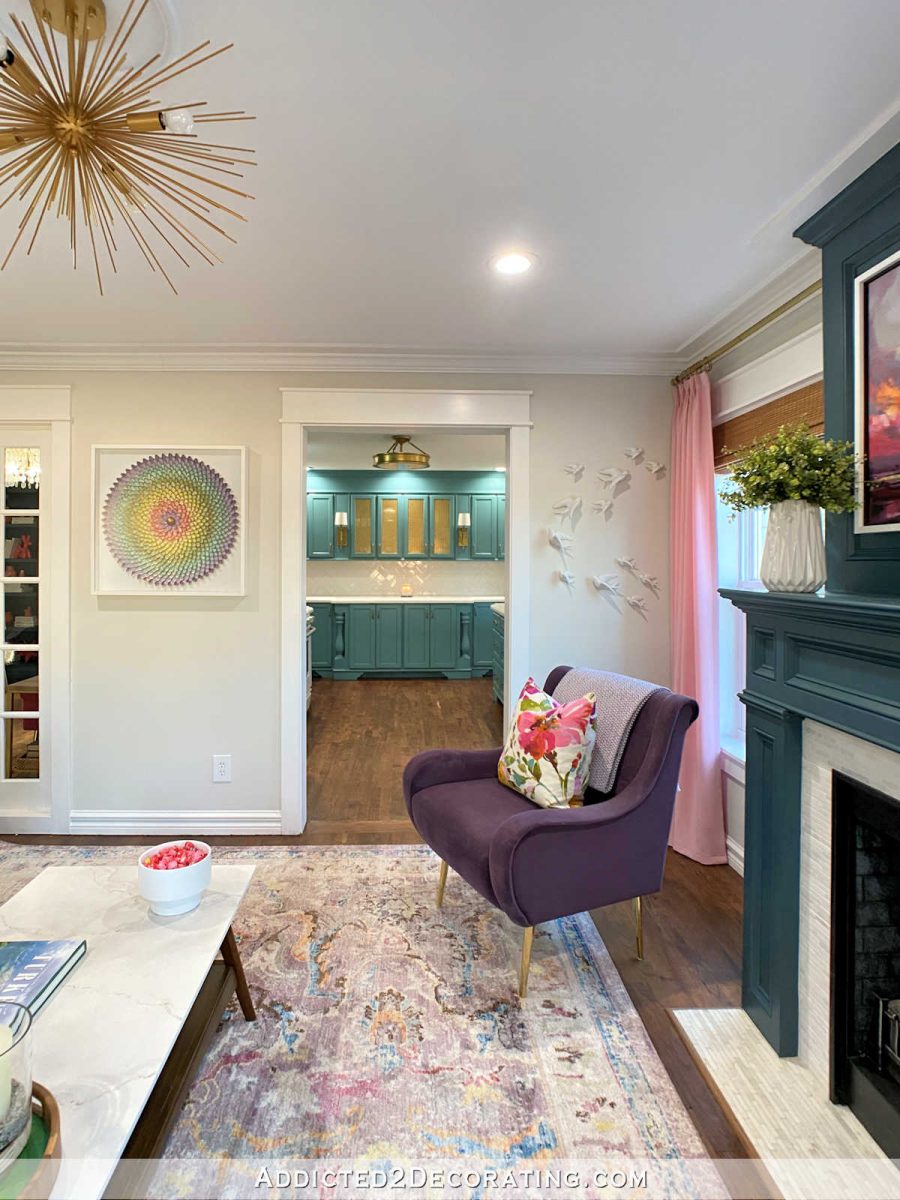
This picture was kind of a “how many rooms can I get in one picture” challenge. I’m standing in the living room, and from left to right, you can see the entry wall, hallway, hallway bathroom, music room, and kitchen.
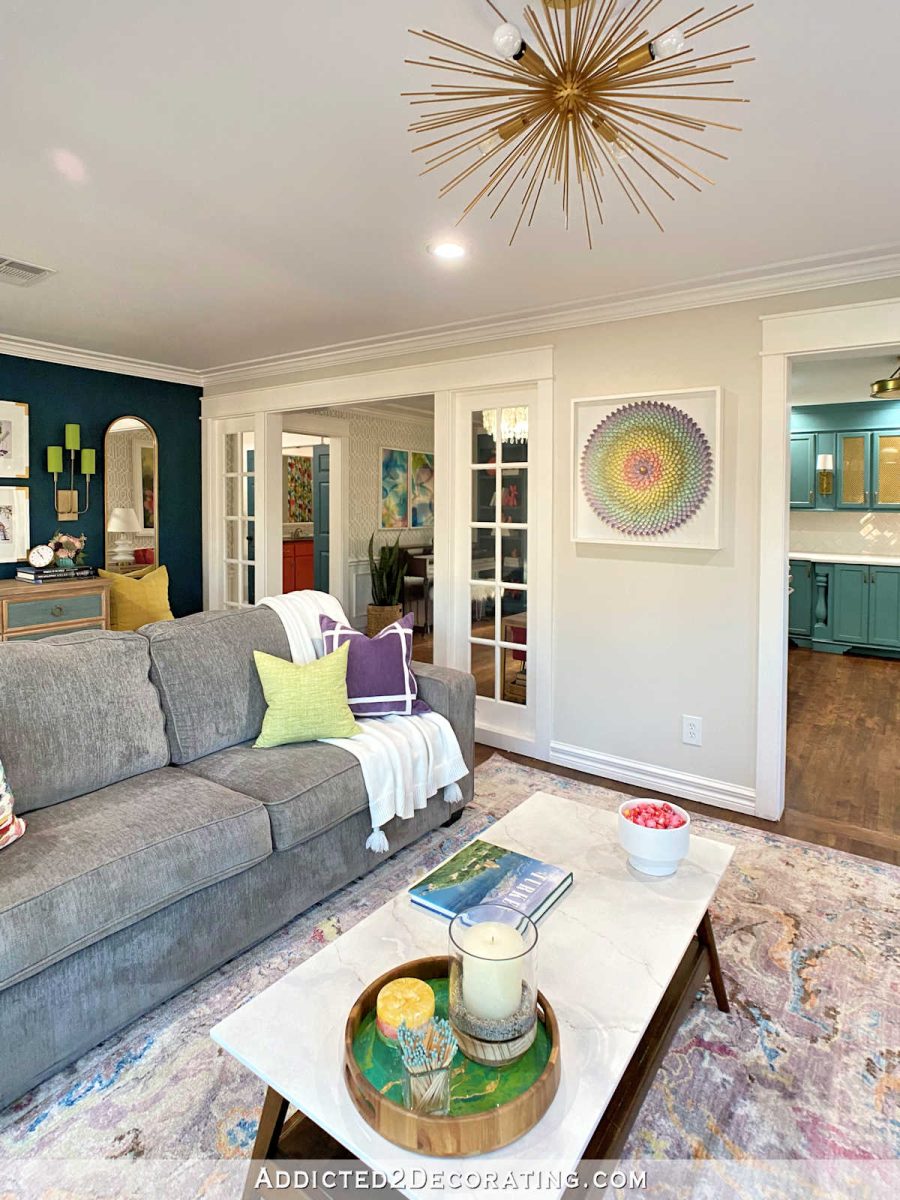
I threw this one in just as a bonus because this poor, neglected wall doesn’t get much publicity. When you have to compete with a wall that has a beautiful raspberry velvet settee, that’s hard to beat. 😀
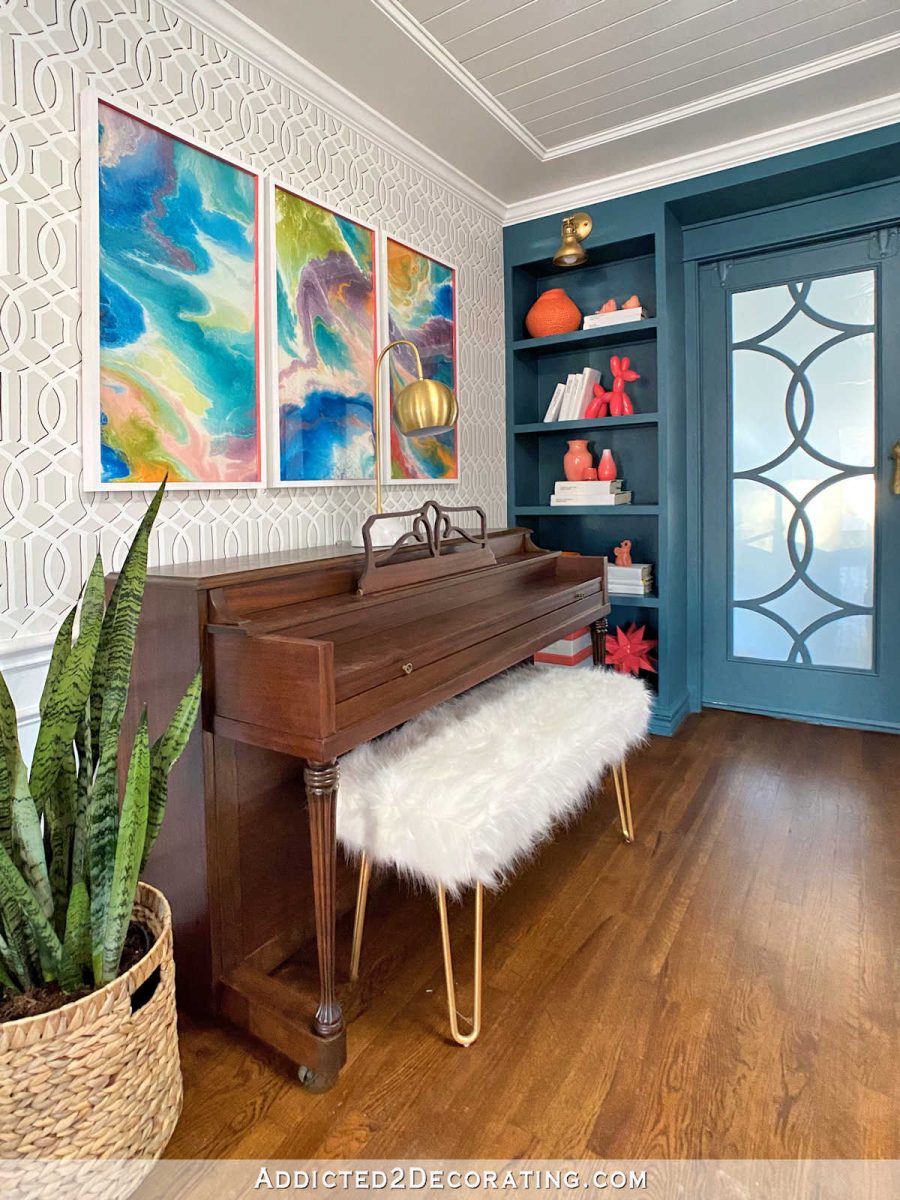
But here’s the wider view, with the hallway, hallway bathroom, and music room.
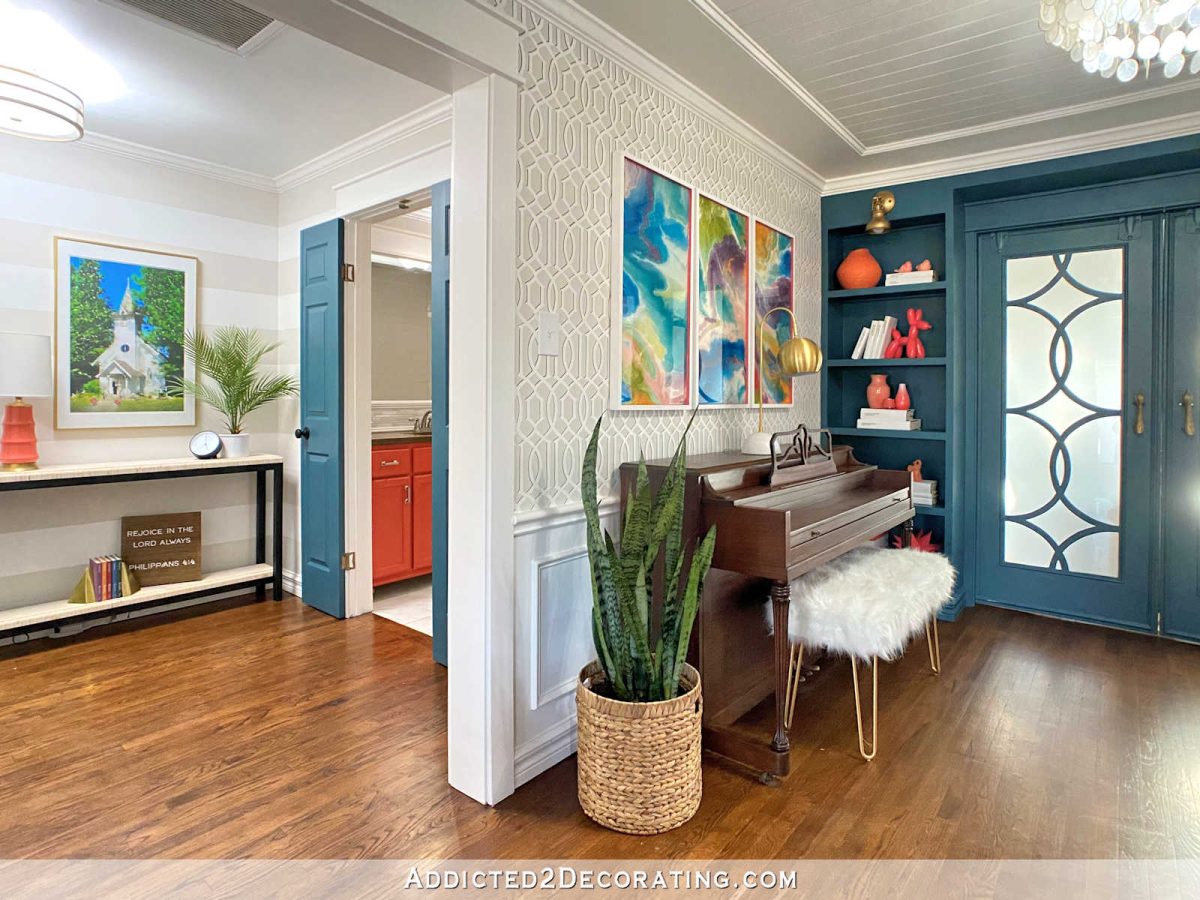
Standing in the hallway and looking back the other way, you can see the hallway bathroom, music room, and kitchen.
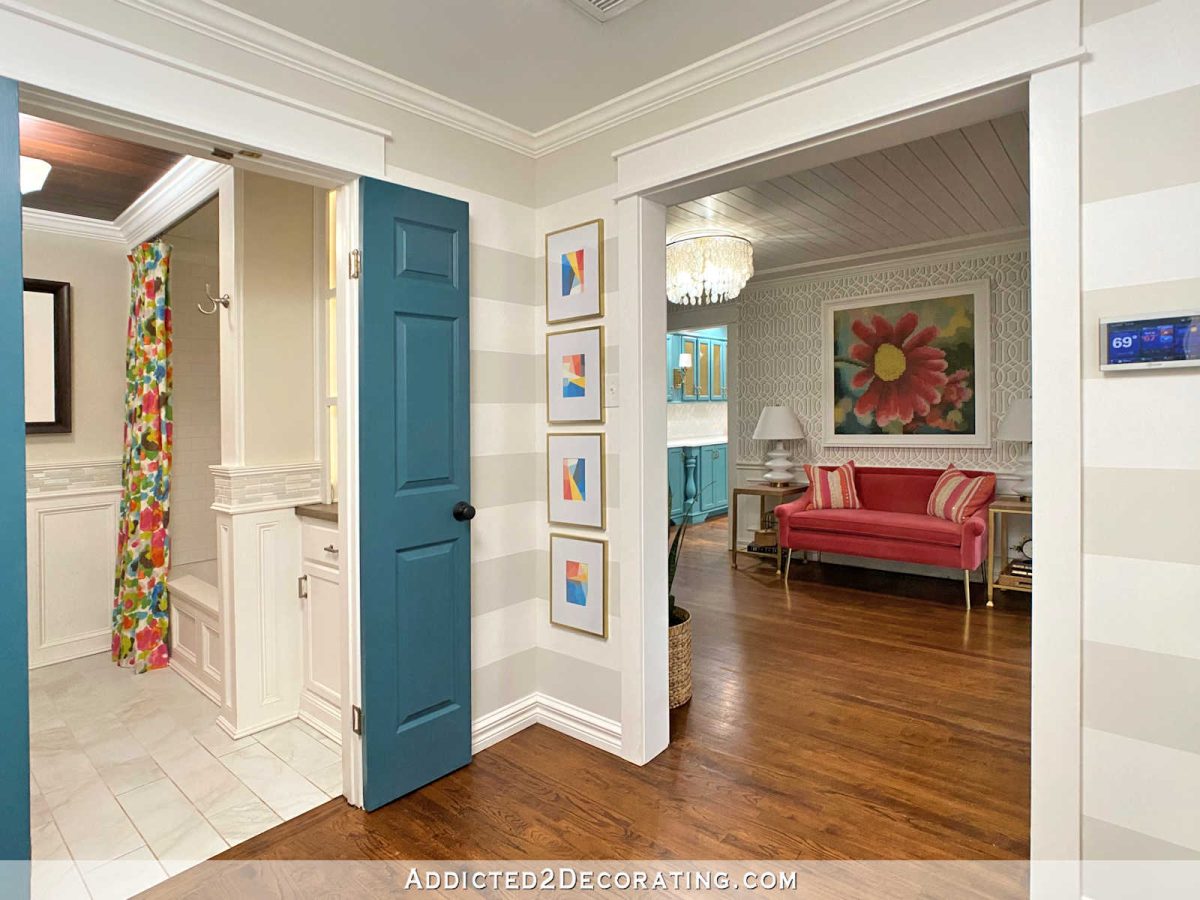
And if I step forward a bit, you can see the music room bookcases and doors that lead to the sunroom (which will eventually be torn down, but is basically used as a laundry room and storage room for now).
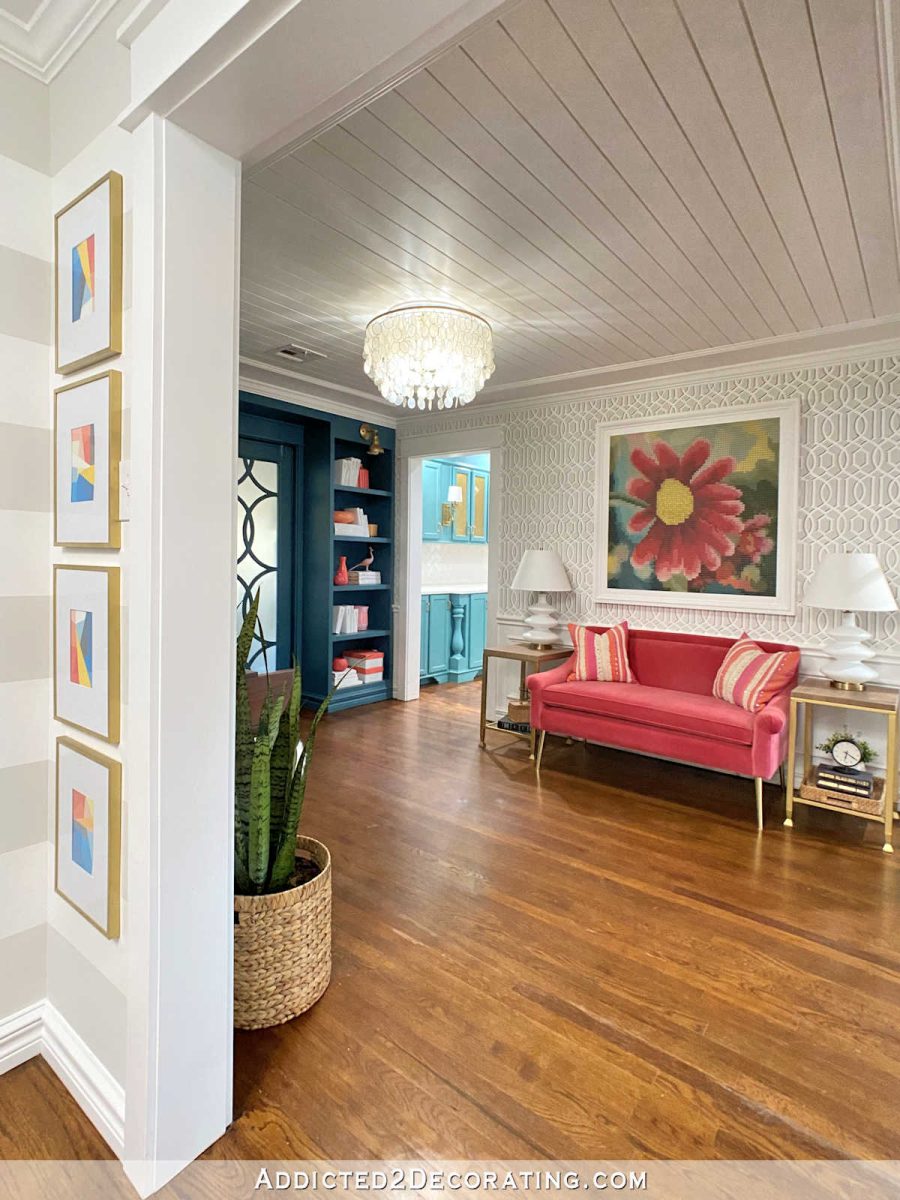
From the piano area in the music room, here’s the view back towards the living room and front door.
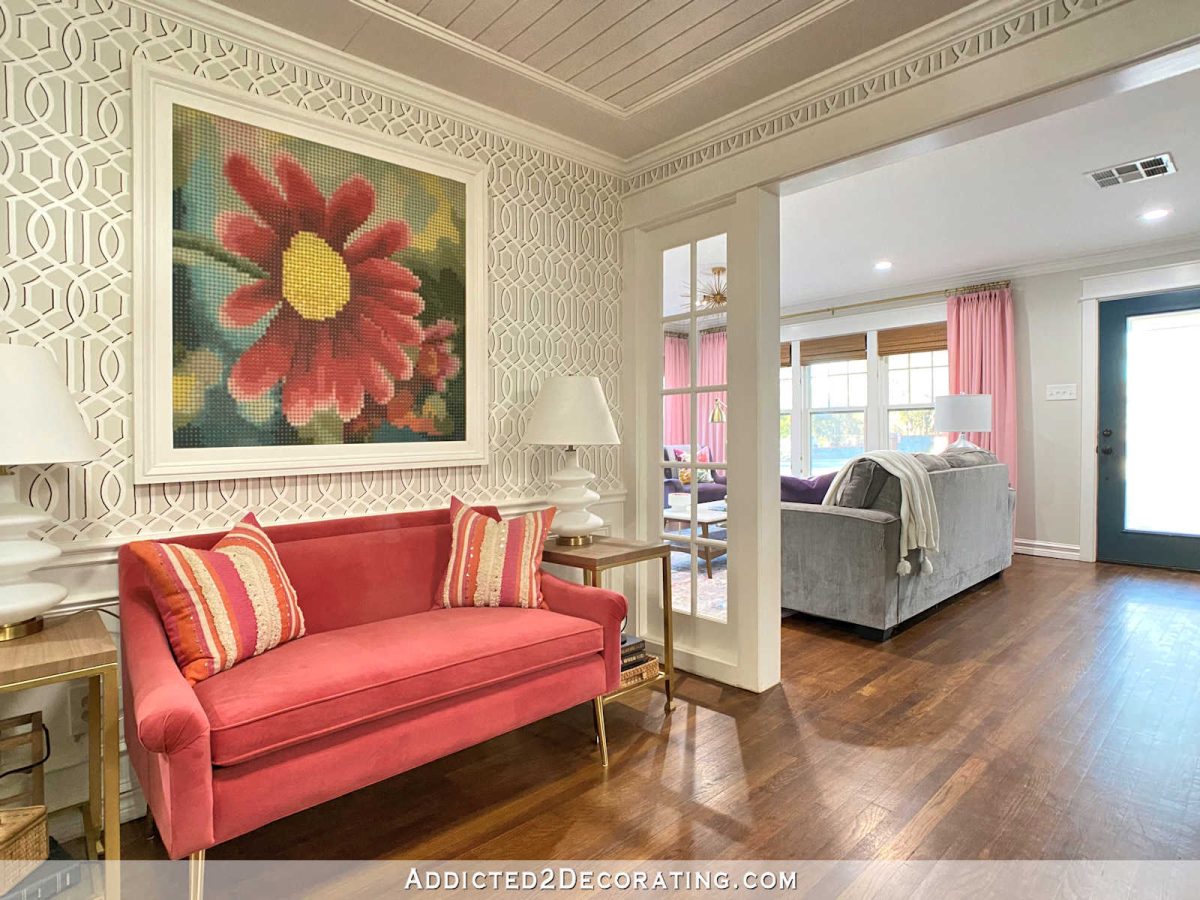
But then standing just in front of the music room doors, you can see into the sitting room, kitchen, living room, and entryway.
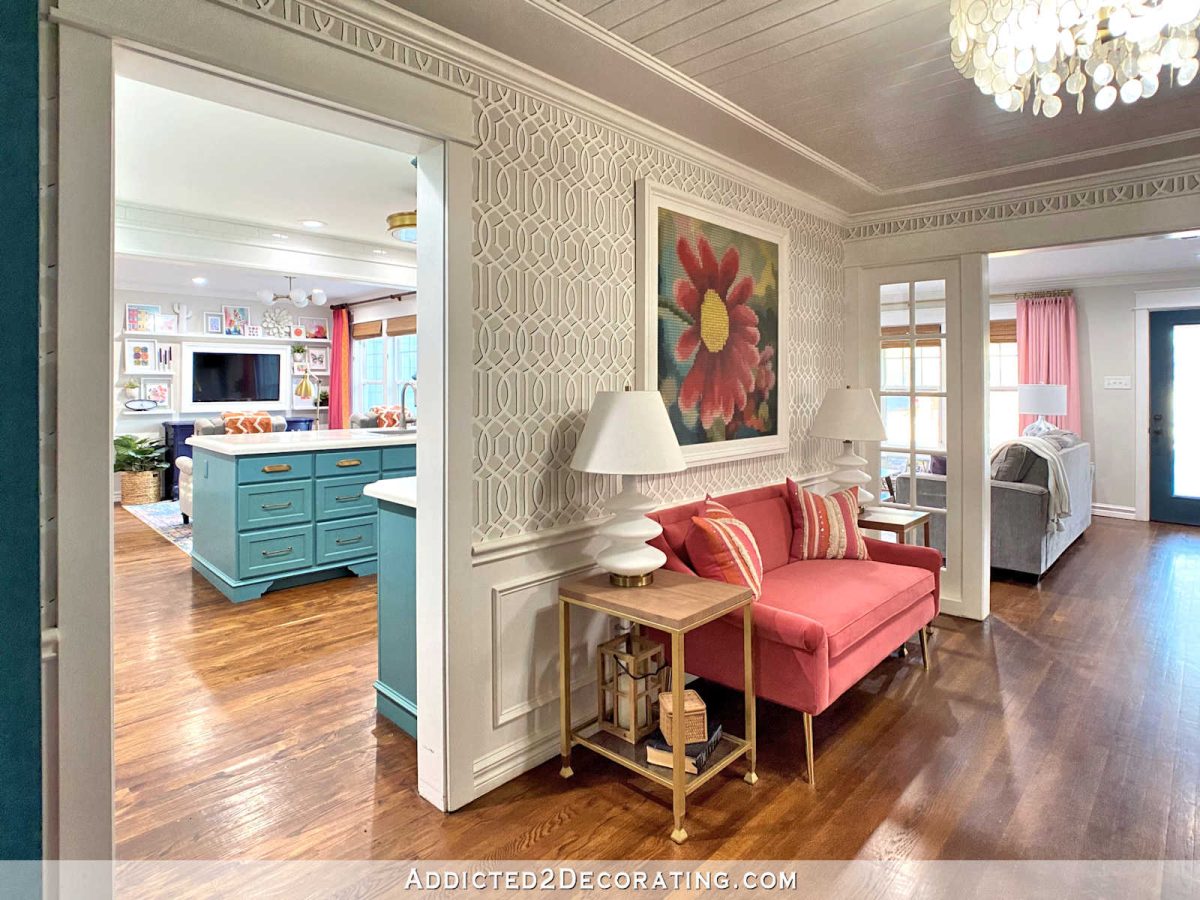
From the back wall of the kitchen, you can see pretty much everything except the entryway. Looking this way, you can see the sitting room and living room together. This is probably my favorite view in my house, especially when I stand where I can also see the living room fireplace and the artwork above the mantel. It’s just so colorful and happy.
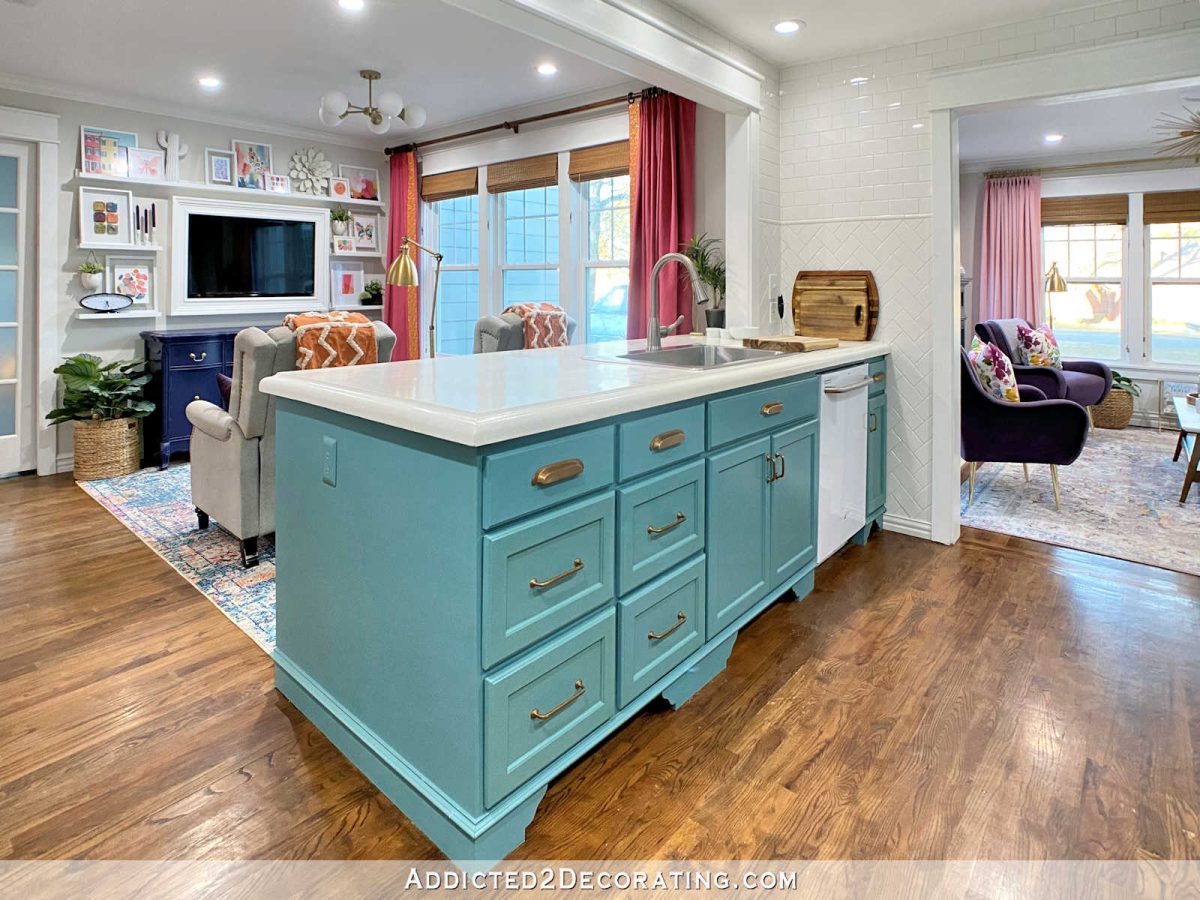
Here’s a closer up view of just the sitting room. This room will eventually go back to being a breakfast room, but for now, we sure are enjoying this room as a sitting room. And those picture ledges filled with colorful artwork are some of my favorite things in our house.
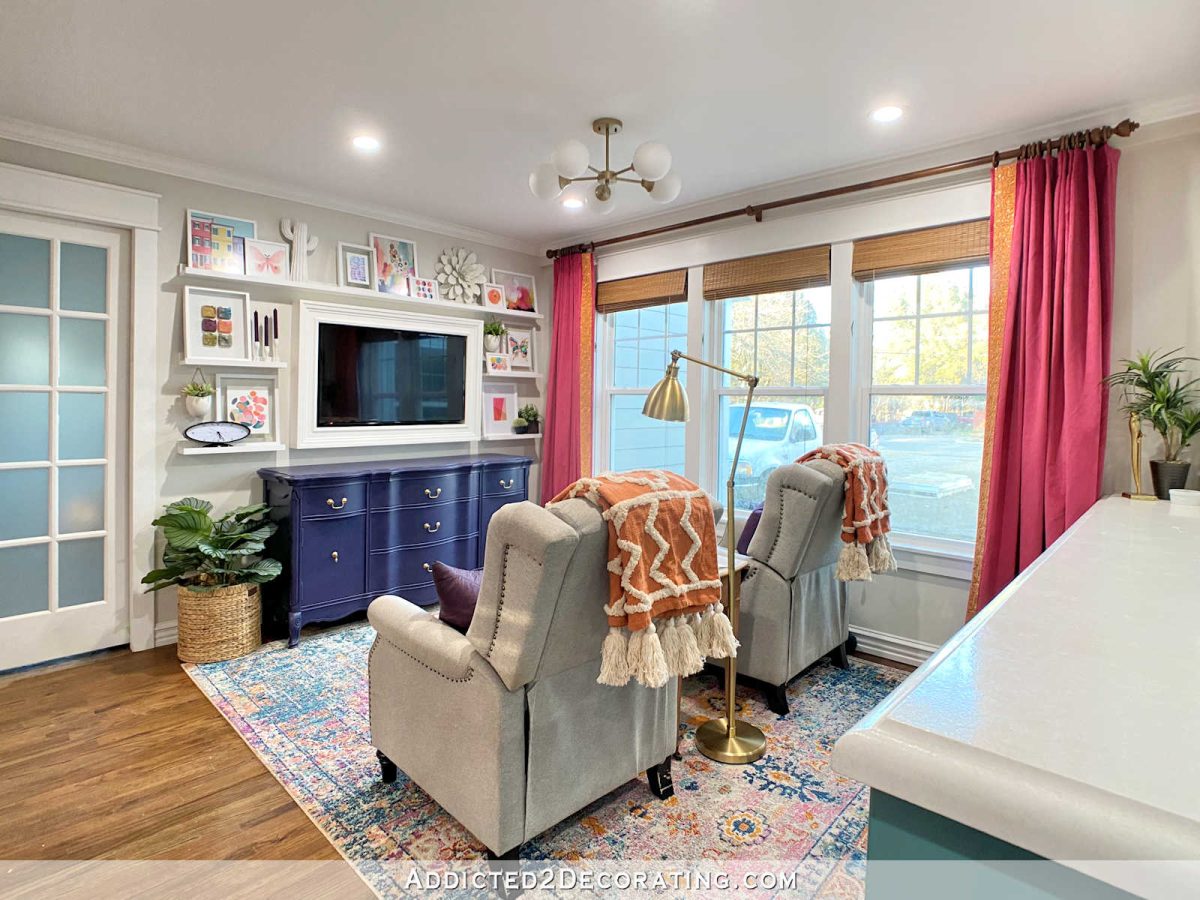
From the doorway into my studio (which used to be the garage) and looking back the other way, you can see the sitting room, kitchen, entryway (through the doorway to the left of the refrigerator), and music room. The pantry is just out of sight. The doorway into the pantry is just to the right of that purple bench on the right.
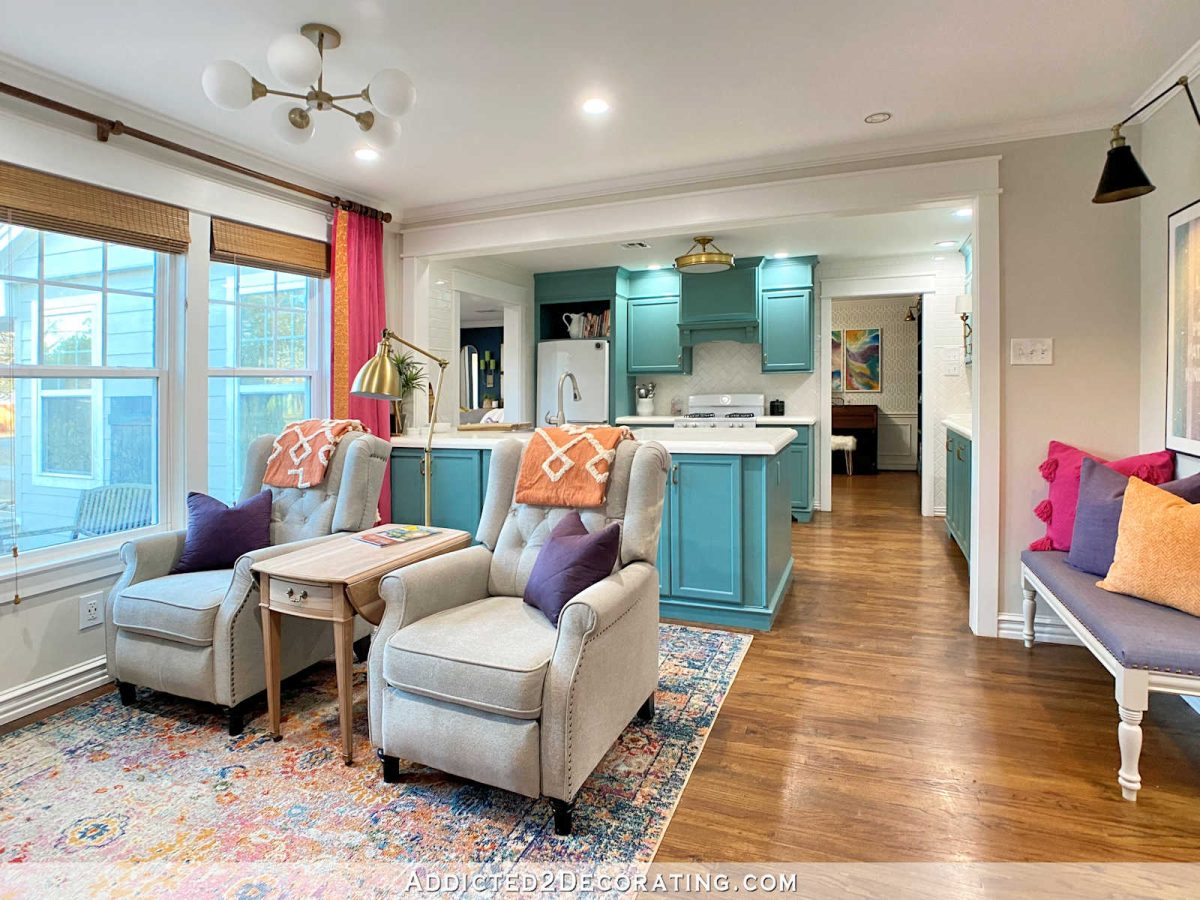
So that’s the quick tour for today. Hopefully soon I can add three more finished areas to the tour!
If you’d like to see before and after pictures of these rooms, you can check out the three-part before and after tour that I did recently:
And if you’d like to know paint colors and sources, you can find those here:

Addicted 2 Decorating is where I share my DIY and decorating journey as I remodel and decorate the 1948 fixer upper that my husband, Matt, and I bought in 2013. Matt has M.S. and is unable to do physical work, so I do the majority of the work on the house by myself. You can learn more about me here.
I hope you’ll join me on my DIY and decorating journey! If you want to follow my projects and progress, you can subscribe below and have each new post delivered to your email inbox. That way you’ll never miss a thing!
