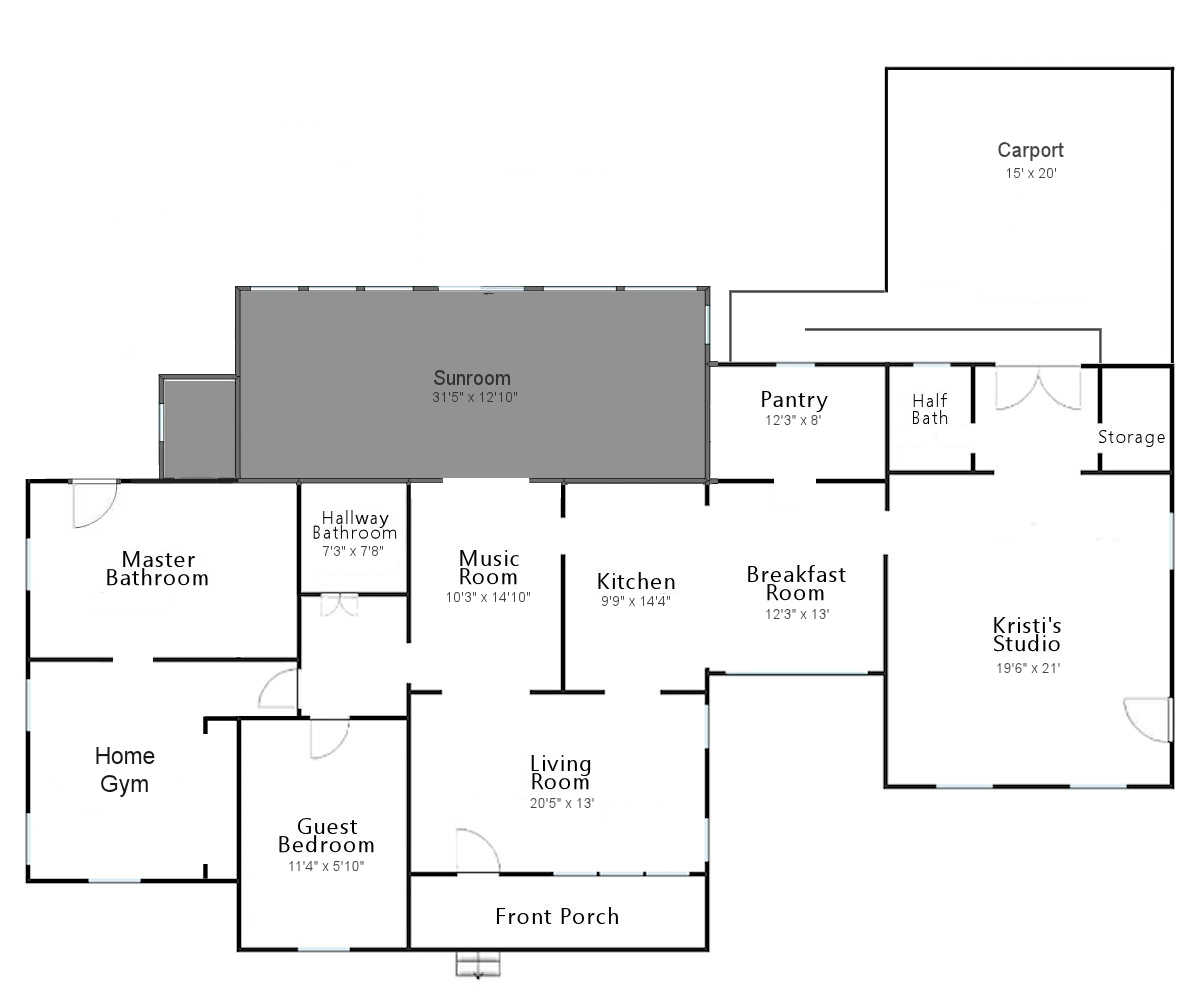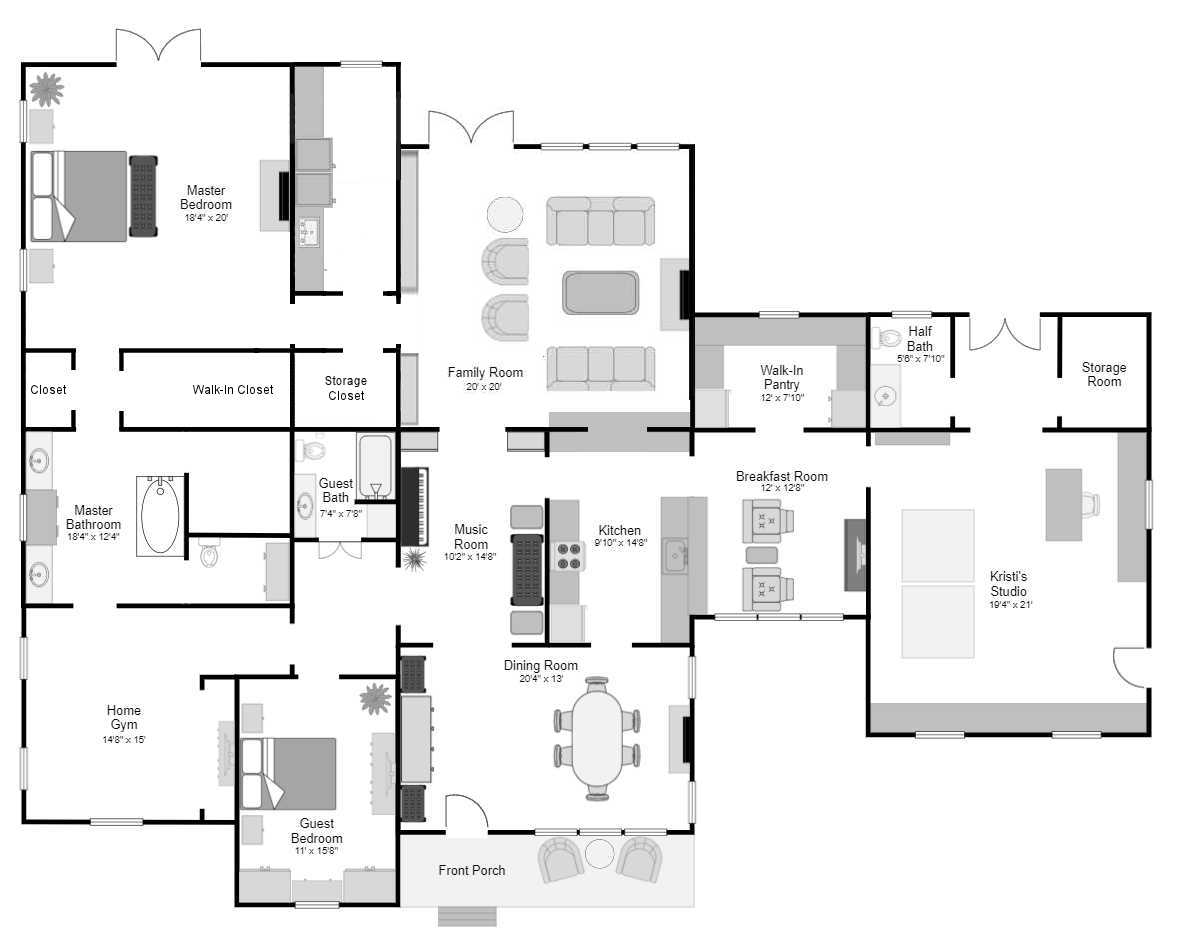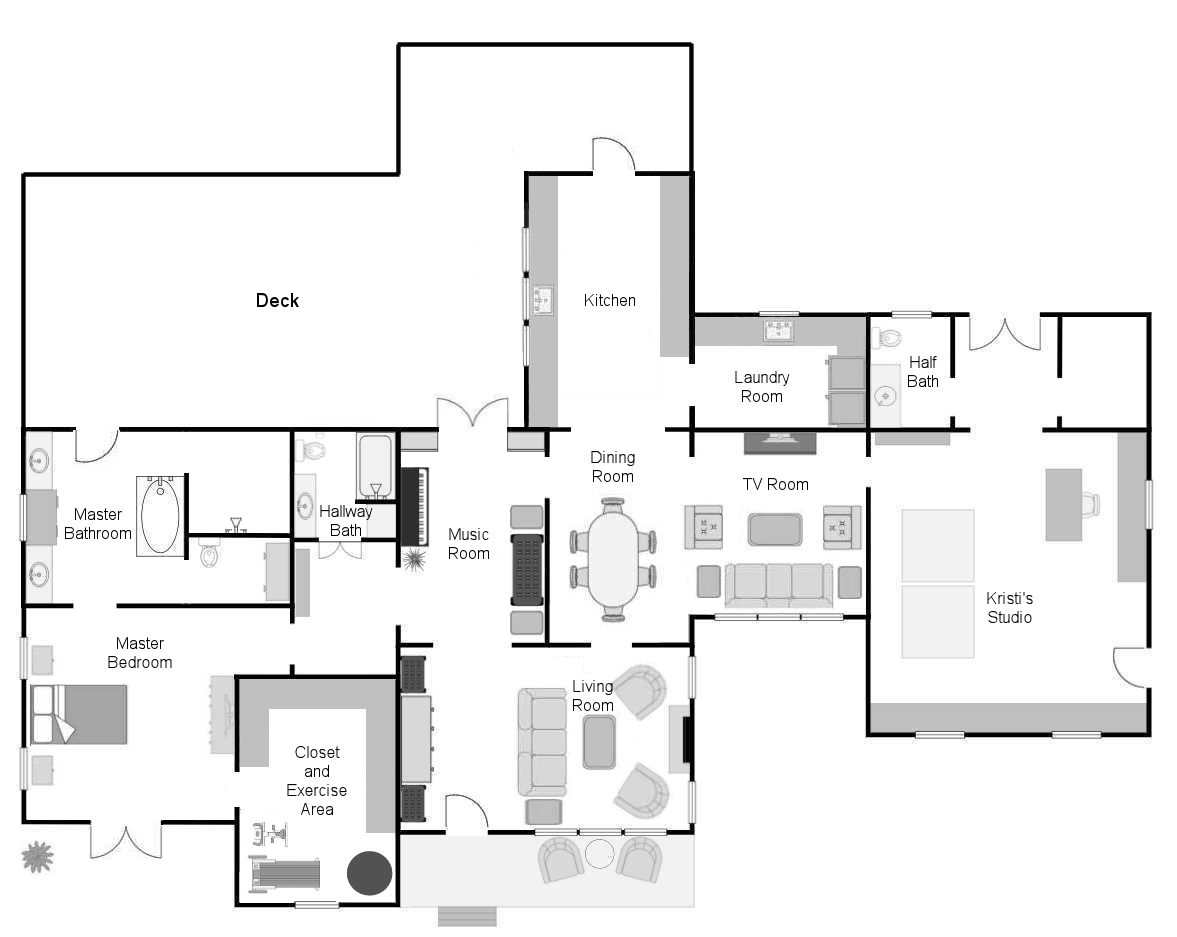For the last two days, I have not been able to concentrate on anything other than the new plan for our house. After canceling our addition that we’ve been planning for years now (you can read more about that here), and deciding to mainly work within the footprint of our current home, adding on just one room, my mind has been in overdrive. I have been at my computer for hours moving things around on the floor plan to come up with the perfect arrangement for everything that we need. I’ve been walking around the house with a tape measure in hand, measuring just about every wall and opening in the house.
It took me several tries, lots of consideration about our specific needs (especially Matt’s needs), and lots of moving things around and tweaking different ideas, but I have the final floor plan. Here it is.
The most exciting part is that the new room that we add will be a brand new kitchen!!! So let me explain my thought processes for all of these decisions, and I will get to the reason why I decided to make that new room in the kitchen.
First, let’s start in the master suite. Since we already have the master bathroom completed, it just makes sense to turn the bedroom next to it into the master bedroom. Once the remaining walls left over from the closet, areas are taken down, this room will be quite a bit larger than the room we’re in now. And we desperately need a larger bedroom, so this will work out perfectly. It’s definitely not as big as the one we had planned for our original addition, but this one will be spacious enough to move Matt’s Hoyer lift around without me constantly running into it, hitting my head on it as I try to walk past it, or tripping over it, which are all common occurrences in our current bedroom.

Since there is no room inside the actual bedroom for a closet (a closet in that room would make that room the same size as the bedroom we’re in now, and that’s just not doable for the long-haul), I’m going to be turning the current guest bedroom into a big walk-in closet/exercise area/storage area for Matt’s equipment. I’ll finally be able to use IKEA Pax wardrobes and have a big, beautiful, organized closet on one side of that area. And since it’s literally the size of a bedroom (because it is a bedroom) and I don’t have nearly that many clothes or shoes, there will be plenty of room for the essential exercise equipment that we want to keep, as well as plenty of floor space in the middle to keep mats equipment (Hoyer lift, shower wheelchair, etc.) when he’s not using them. It will be the perfect big, open space that we need for all of those things. I will be closing that room off to the hallway, but I also decided to leave the current door in place (it’s a pocket door) and just drywall over it. That way, if a future owner wants to turn this back into a bedroom, it will be as simple as drywalling over one doorway, and removing the drywall from another doorway, and then, just like that, it’s a bedroom again. And it will already have a door.
Now let’s talk about the music room. Every single time I bring up floor plan ideas, most people seem to want to put the music room on the chopping block. But I really cannot stress this enough. The music room cannot be changed, cannot have furniture added to it, and cannot be used in any other way. While it’s not used as an actual music room (sadly, I just don’t have time to play the piano right now), this room is currently one of the most used rooms in our house, and it is a room that we cannot live without.

First of all, just from a visual standpoint, I really like the view from the front door through the back of the music room. I really don’t want to put anything in there to hinder that view.
But even if I wanted to change that room and do something else, like turn it into a dining room, that would just be impossible. That would make life so difficult for Matt because this is the most high traffic room in our house throughout the day. With Matt in a wheelchair, I continually have to think about traffic flow and not putting things in his way so that he can get through the main areas and to all of the exits in the house. And as you can see, with the music room right in the middle of the house, it gets so much much through-traffic that the current arrangement is the most perfect way to make that room look pretty, and finished, and purposeful, while also keeping it open for Matt to get through easily. I just couldn’t even imagine what hardship I would create if I tried to turn that room into anything else.

That is also the area where I transfer Matt to and from his wheelchair using the Hoyer lift. It’s the only room in our house that has enough space for me to put his wheelchair just the right way, and then pull a Hoyer lift right up to it. So if I were to go and put a dining table or anything else like that, in that room, it would destroy its very valuable functionality for us. So while the name “music room” is a bit deceiving, this is one of the most functionally useful rooms in the house just as it is. There’s no way I would change anything about the music room layout.
Now let’s talk about the fun stuff! My new kitchen! I considered so many options for that area including making the new room a dining room, making the new room a laundry room, and even making the new room a TV room. So why did I decide to finally make that area a new kitchen? Because of the potential of windows and natural light directly in the kitchen!

One of my least favorite things about our house is that the current kitchen is right in the middle, and has no windows with direct sunlight actually in the kitchen. I’ve opened it up so that it can get sunlight from the adjacent rooms, but I would love a kitchen with lots of windows and natural light.
So when I was trying to turn that area into a laundry room, and adding all those wonderful windows, it dawned on me that that should be the kitchen! I could just imagine having a sink with wide windows over the countertop. That’s the beginning of a dream kitchen for me! And in the last 24 hours, I have looked at so many beautiful and inspirational galley kitchens that my mind is spinning! I’m so excited about having a light-filled galley kitchen!
Once I realized that the new room was a perfect place for a the new room was a perfect place for a new kitchen, everything else kind of fell into place. If the new room is going to be a kitchen, then the placement of the current pantry does not make any sense. Plus, this new kitchen will be bigger than my current kitchen, which pretty much eliminates the need for a pantry anyway. So if I change the position of the doorway into that room, that is the perfect place for a laundry room/utility room!
And then, with the entrance into the current pantry/future laundry room moved, that solid wall can now be the TV wall in what is now the TV room. I didn’t realize until yesterday, as I was walking around and measuring everything, that the current sitting room is pretty much the exact same size as the area of the front room that we use as the living room. But what makes the sitting room feel so small is the arrangement of the furniture because I have to leave that walk way through the room open. But with the current doorway to the pantry closed off, and with turning that wall into the TV wall, the rearrangement of the furniture will make that room feel so much bigger. Plus, there will no longer be a kitchen peninsula making that room feel so closed in.
And then that leaves the perfect room for a dining room. The current kitchen will become my dining room. It’s the perfect place for a dining area, right between the kitchen and the TV room in the living room. It’s like it was meant to be! And I can have a table and chairs in there without blocking the traffic pattern through the room.
I have given this so much thought, and so much time, and I’m feeling almost 100% confident that this is what we’ll end up with. In fact, I feel so confident that I’m ready to get started immediately! Which brings up the issue of timeline.
The first priority is to move into the bigger bedroom. So with that goal in mind, we need to get that bedroom ready. That means demolishing the floor and the subfloor, installing new subfloor and flooring, removing the remaining closet walls, and creating a doorway from the new bedroom into the current guest bedroom. Our current breaker box is right where the new doorway needs to go, so that will need to be moved also.
Once that is done, I will close up the doorway from the current guest bedroom into the hallway and begin turning that into the closet and exercise area.
After that end of the house is finished, then we will start on the kitchen addition, as well as turning the pantry into the laundry room. I’m really hoping I will be able to reuse most, if not all, of the existing cabinets that I built for that room.
So I don’t know exactly when we will start on the new kitchen, but that’s the order in which we want to do things. And Matt has also said that he wants to build my woodworking workshop at the same time we’re doing the kitchen. So we’ll see how that goes.
I have decided that I’m going to let other people do the work in the bedroom for me, because while they’re doing that, I want to finish up my studio and studio bathroom. And I also hoped to do the makeover on the hallway bathroom before getting started on the major stuff. But if I don’t get to the hallway bathroom before the bedroom, I do at least want to finish up in the studio and the studio bathroom before moving on to something else.
That’s the plan! Over the last week, I’ve gone from angry, to sad, to disappointed, to intrigued, too excited, to absolutely giddy. 🤣 It’s been a heckuva week!
Here’s one more comparison. Here’s what we have now…

Here was the original addition plan..

And here’s the new, much smaller plan…
Note: Y’all, I am so sorry for all of the typos, wrong words, abundant use of random commas, etc., in this original post. I think I have it all fixed now. I wrote about two sentences in this post and the keyboard on my laptop stopped working. Just stopped! It’s been giving me trouble for the last couple of months (the W and L keys don’t work, so I have to literally copy and paste any time I want to use those letters), but now it has quite working completely. (I HATE getting new computers and having to transfer/update everything, so I put it off as long as possible.) So I ended up having to write this post on my phone. And because I didn’t want to type it all out on a tiny screen, I used voice recognition. Well, not only does voice recognition not understand my Texas accent at times, but it also loves commas more than I do! 🤣 Anyway, all that to say that I think it’s all fixed and readable now. I hope. And I guess I need to head out this afternoon and get a new laptop. Ugh.
Addicted 2 Decorating is where I share my DIY and decorating journey as I remodel and decorate the 1948 fixer upper that my husband, Matt, and I bought in 2013. Matt has M.S. and is unable to do physical work, so I do the majority of the work on the house by myself. You can learn more about me here.

